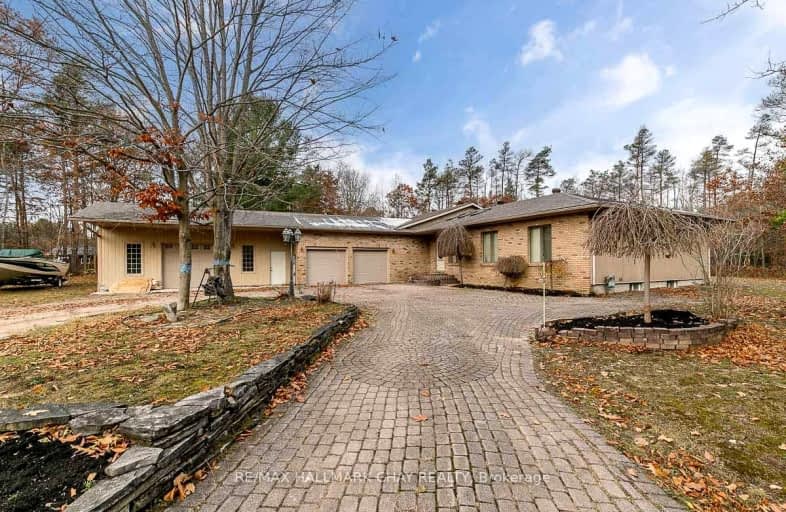Car-Dependent
- Almost all errands require a car.
1
/100
Somewhat Bikeable
- Almost all errands require a car.
16
/100

St Marguerite d'Youville Elementary School
Elementary: Catholic
9.34 km
Emma King Elementary School
Elementary: Public
9.93 km
The Good Shepherd Catholic School
Elementary: Catholic
10.06 km
Minesing Central Public School
Elementary: Public
4.05 km
West Bayfield Elementary School
Elementary: Public
9.58 km
Forest Hill Public School
Elementary: Public
5.61 km
Barrie Campus
Secondary: Public
11.24 km
ÉSC Nouvelle-Alliance
Secondary: Catholic
10.78 km
Elmvale District High School
Secondary: Public
13.18 km
St Joseph's Separate School
Secondary: Catholic
11.44 km
Barrie North Collegiate Institute
Secondary: Public
11.95 km
St Joan of Arc High School
Secondary: Catholic
14.42 km
-
Springwater Provincial Park
Springwater L0L, Springwater ON 4.66km -
Cartwright Park
Barrie ON 10.65km -
Dorian Parker Centre
227 Sunnidale Rd, Barrie ON 10.86km
-
Scotiabank
544 Bayfield St, Barrie ON L4M 5A2 9.42km -
TD Canada Trust ATM
534 Bayfield St, Barrie ON L4M 5A2 9.51km -
President's Choice Financial ATM
524 Bayfield St N, Barrie ON L4M 5A2 9.53km



