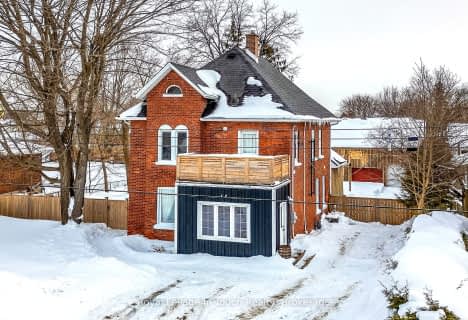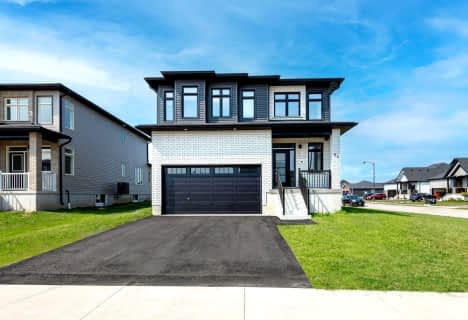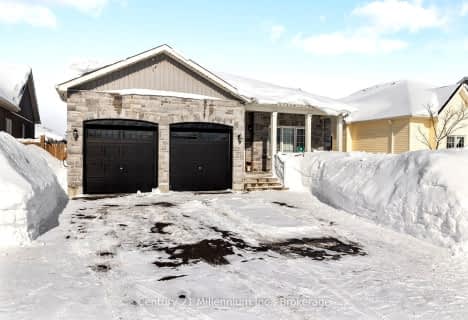
Hillsdale Elementary School
Elementary: Public
8.38 km
Our Lady of Lourdes Separate School
Elementary: Catholic
0.25 km
Wyevale Central Public School
Elementary: Public
8.86 km
Huron Park Public School
Elementary: Public
17.44 km
Minesing Central Public School
Elementary: Public
16.14 km
Huronia Centennial Public School
Elementary: Public
0.69 km
Georgian Bay District Secondary School
Secondary: Public
17.48 km
North Simcoe Campus
Secondary: Public
16.47 km
École secondaire Le Caron
Secondary: Public
20.20 km
ÉSC Nouvelle-Alliance
Secondary: Catholic
24.36 km
Elmvale District High School
Secondary: Public
0.82 km
St Theresa's Separate School
Secondary: Catholic
17.00 km




