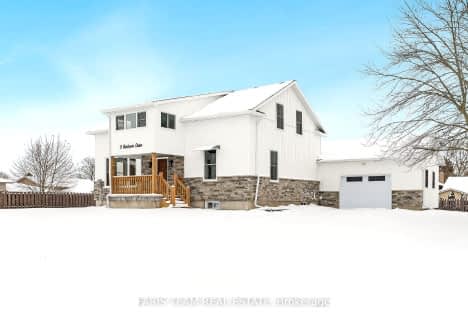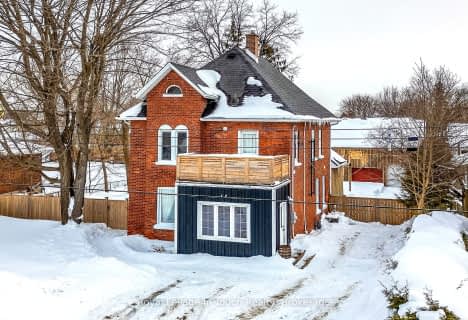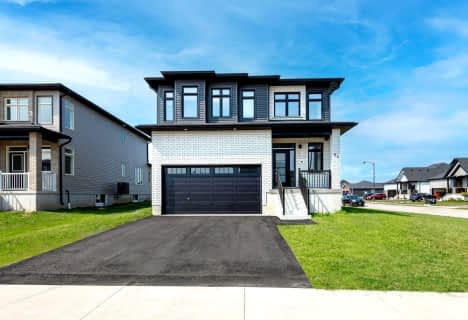
3D Walkthrough

Hillsdale Elementary School
Elementary: Public
9.31 km
Our Lady of Lourdes Separate School
Elementary: Catholic
1.60 km
Wyevale Central Public School
Elementary: Public
9.50 km
Minesing Central Public School
Elementary: Public
15.12 km
Huronia Centennial Public School
Elementary: Public
1.35 km
Birchview Dunes Elementary School
Elementary: Public
13.70 km
Georgian Bay District Secondary School
Secondary: Public
18.53 km
North Simcoe Campus
Secondary: Public
17.64 km
École secondaire Le Caron
Secondary: Public
21.10 km
ÉSC Nouvelle-Alliance
Secondary: Catholic
23.81 km
Elmvale District High School
Secondary: Public
1.07 km
St Theresa's Separate School
Secondary: Catholic
18.18 km


