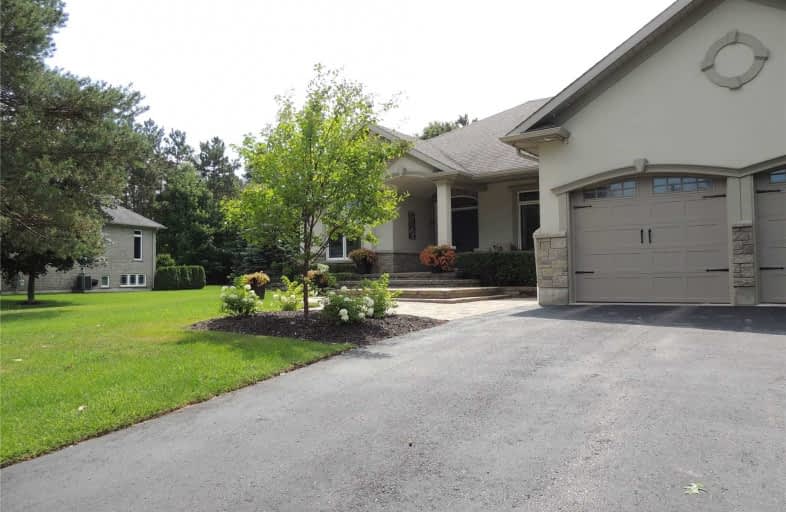
Our Lady of Lourdes Separate School
Elementary: Catholic
12.59 km
Emma King Elementary School
Elementary: Public
11.34 km
The Good Shepherd Catholic School
Elementary: Catholic
11.43 km
Minesing Central Public School
Elementary: Public
4.24 km
Huronia Centennial Public School
Elementary: Public
12.04 km
Forest Hill Public School
Elementary: Public
6.98 km
Barrie Campus
Secondary: Public
12.67 km
ÉSC Nouvelle-Alliance
Secondary: Catholic
12.20 km
Elmvale District High School
Secondary: Public
11.92 km
St Joseph's Separate School
Secondary: Catholic
12.86 km
Barrie North Collegiate Institute
Secondary: Public
13.38 km
St Joan of Arc High School
Secondary: Catholic
15.73 km




