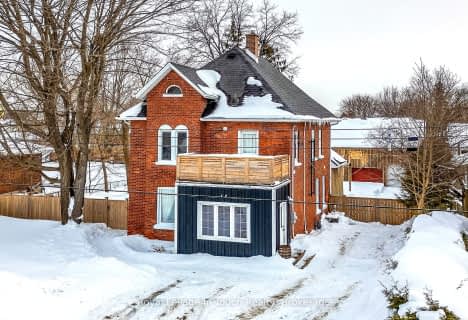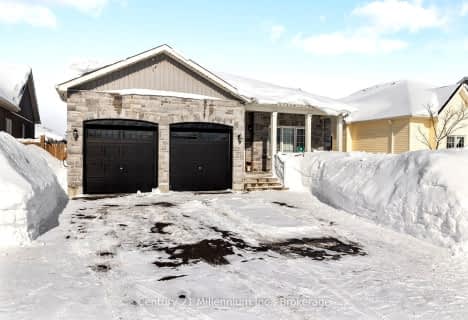
Hillsdale Elementary School
Elementary: Public
7.93 km
Our Lady of Lourdes Separate School
Elementary: Catholic
0.57 km
Wyevale Central Public School
Elementary: Public
9.61 km
Huron Park Public School
Elementary: Public
18.07 km
Minesing Central Public School
Elementary: Public
15.49 km
Huronia Centennial Public School
Elementary: Public
0.12 km
Georgian Bay District Secondary School
Secondary: Public
18.15 km
North Simcoe Campus
Secondary: Public
17.09 km
École secondaire Le Caron
Secondary: Public
20.91 km
ÉSC Nouvelle-Alliance
Secondary: Catholic
23.62 km
Elmvale District High School
Secondary: Public
0.40 km
St Theresa's Separate School
Secondary: Catholic
17.61 km




