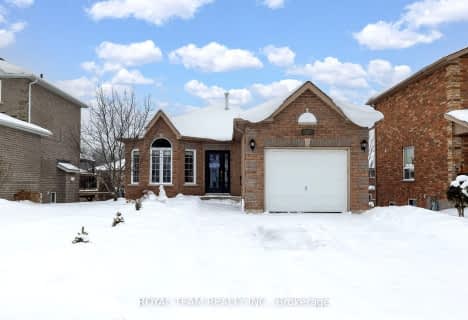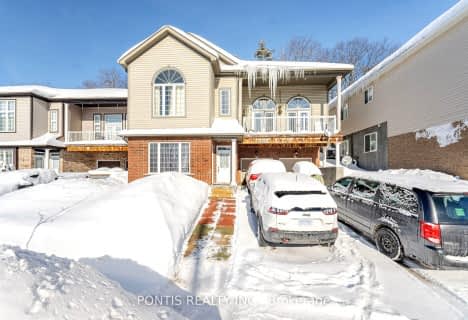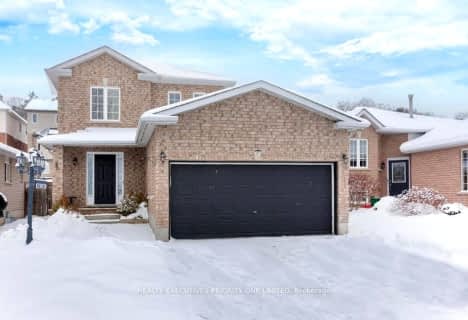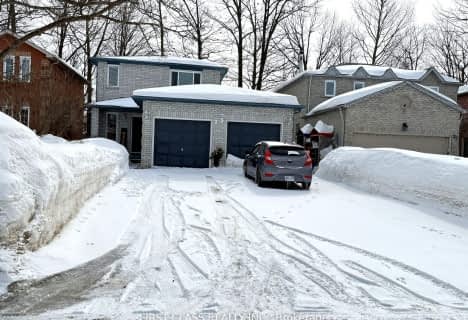
Video Tour

St Marys Separate School
Elementary: Catholic
3.58 km
ÉIC Nouvelle-Alliance
Elementary: Catholic
3.84 km
Emma King Elementary School
Elementary: Public
2.61 km
Andrew Hunter Elementary School
Elementary: Public
3.00 km
The Good Shepherd Catholic School
Elementary: Catholic
1.91 km
West Bayfield Elementary School
Elementary: Public
3.87 km
Barrie Campus
Secondary: Public
5.17 km
ÉSC Nouvelle-Alliance
Secondary: Catholic
3.84 km
Simcoe Alternative Secondary School
Secondary: Public
5.64 km
Barrie North Collegiate Institute
Secondary: Public
6.04 km
St Joan of Arc High School
Secondary: Catholic
5.24 km
Bear Creek Secondary School
Secondary: Public
7.07 km











