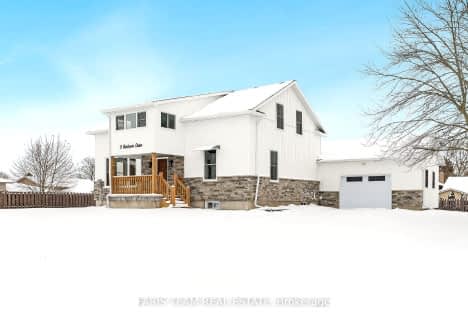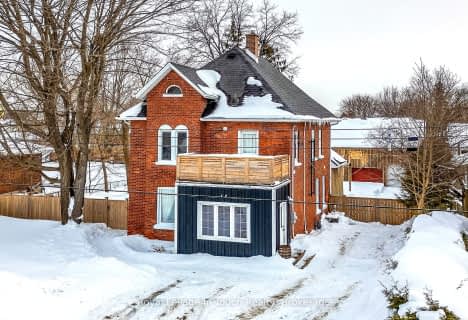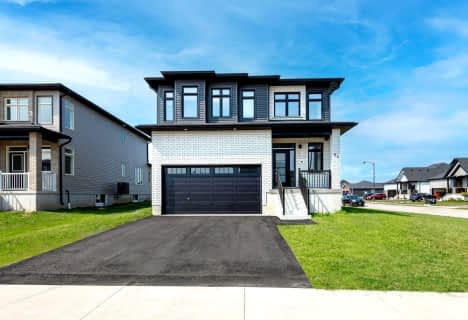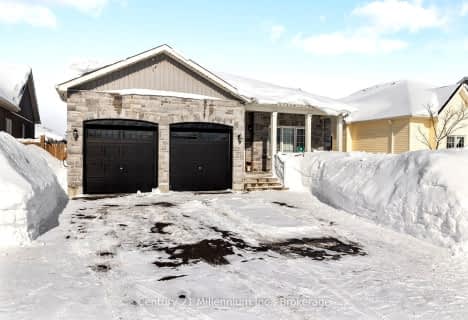
Hillsdale Elementary School
Elementary: Public
7.74 km
Our Lady of Lourdes Separate School
Elementary: Catholic
0.72 km
Wyevale Central Public School
Elementary: Public
9.77 km
Huron Park Public School
Elementary: Public
18.15 km
Minesing Central Public School
Elementary: Public
15.41 km
Huronia Centennial Public School
Elementary: Public
0.32 km
Georgian Bay District Secondary School
Secondary: Public
18.25 km
North Simcoe Campus
Secondary: Public
17.17 km
École secondaire Le Caron
Secondary: Public
21.03 km
ÉSC Nouvelle-Alliance
Secondary: Catholic
23.46 km
Elmvale District High School
Secondary: Public
0.55 km
St Theresa's Separate School
Secondary: Catholic
17.69 km





