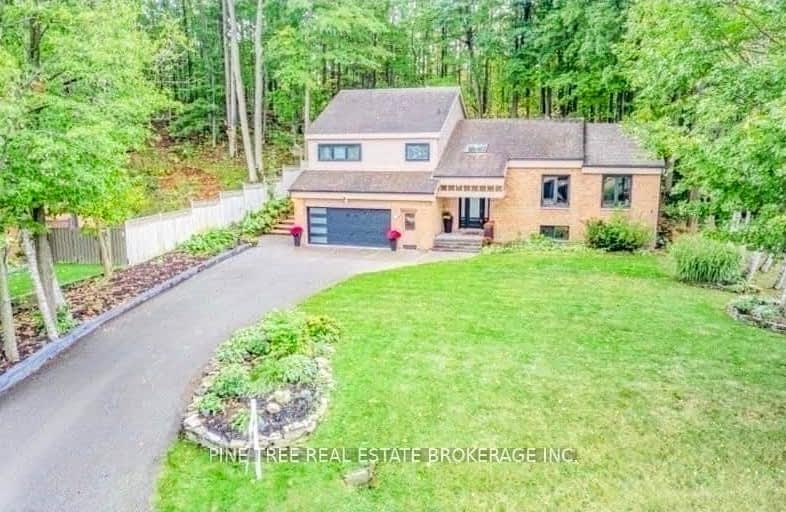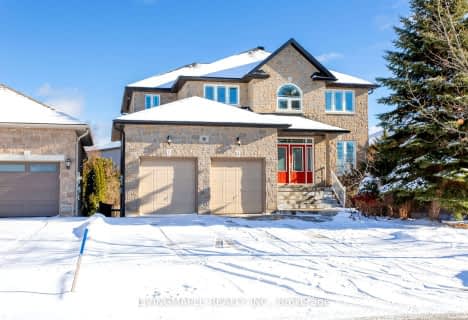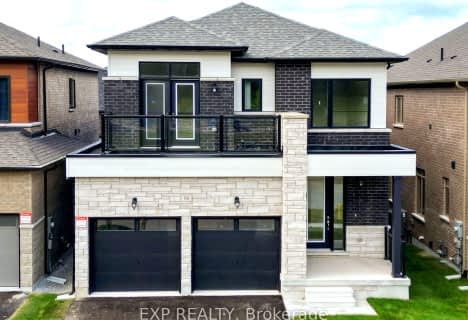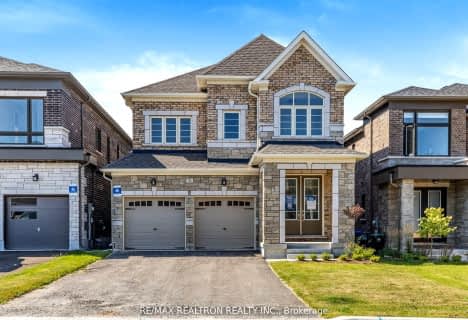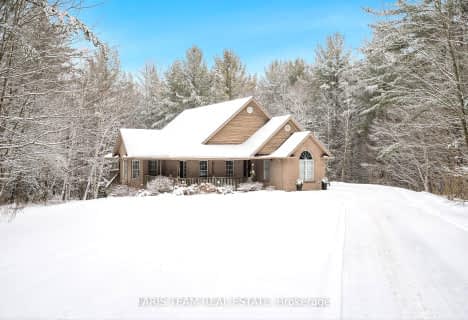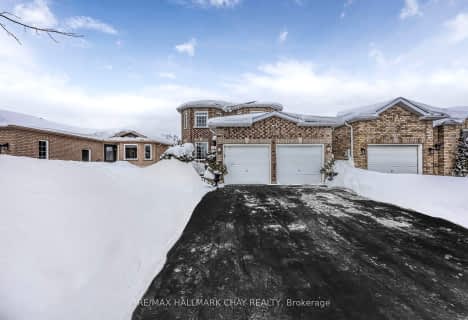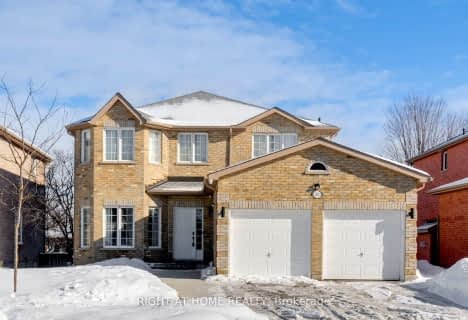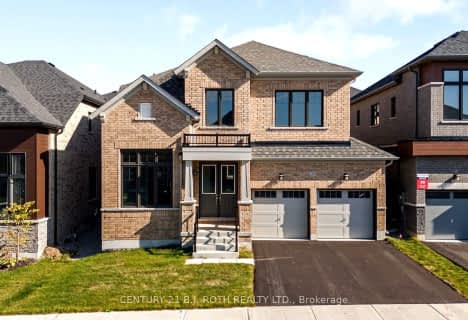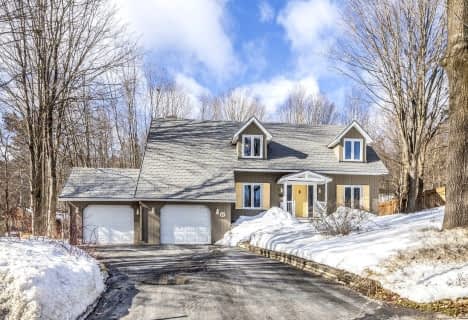Car-Dependent
- Almost all errands require a car.
Somewhat Bikeable
- Almost all errands require a car.

St Marguerite d'Youville Elementary School
Elementary: CatholicCundles Heights Public School
Elementary: PublicSister Catherine Donnelly Catholic School
Elementary: CatholicTerry Fox Elementary School
Elementary: PublicWest Bayfield Elementary School
Elementary: PublicForest Hill Public School
Elementary: PublicBarrie Campus
Secondary: PublicÉSC Nouvelle-Alliance
Secondary: CatholicSimcoe Alternative Secondary School
Secondary: PublicSt Joseph's Separate School
Secondary: CatholicBarrie North Collegiate Institute
Secondary: PublicEastview Secondary School
Secondary: Public-
Small World Indoor Playground
1005 Snow Valley Rd, Midhurst ON L9X 0V5 1.51km -
Barrie Cycling Baseball Cross
Minesing ON 3.79km -
Springwater Provincial Park
Springwater L0L, Springwater ON 3.91km
-
Scotiabank
544 Bayfield St, Barrie ON L4M 5A2 3.39km -
Banque Nationale du Canada
487 Bayfield St, Barrie ON L4M 4Z9 3.7km -
President's Choice Financial Pavilion and ATM
472 Bayfield St, Barrie ON L4M 5A2 3.76km
- 5 bath
- 4 bed
- 2500 sqft
262 Livingstone Street East, Barrie, Ontario • L4M 6N6 • Little Lake
