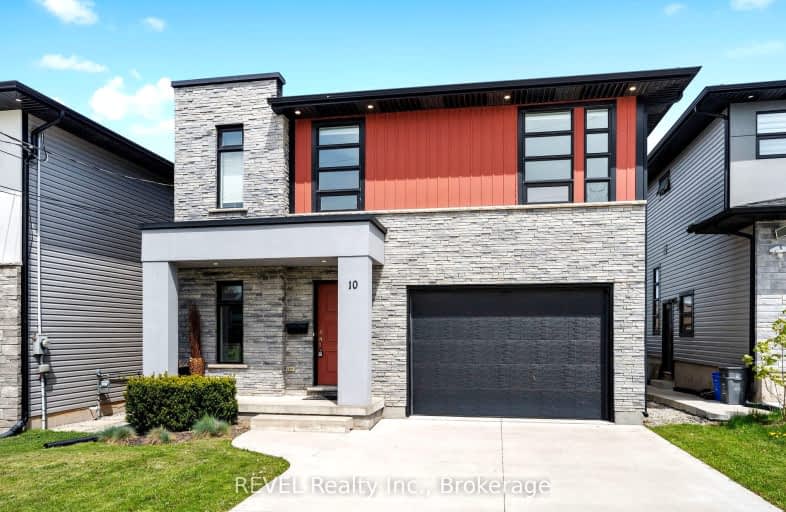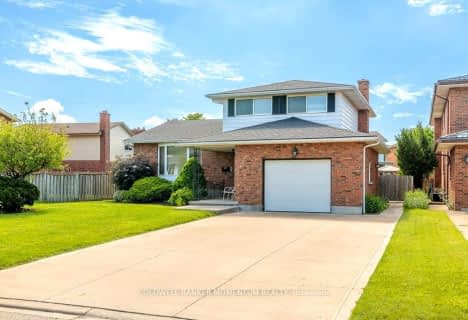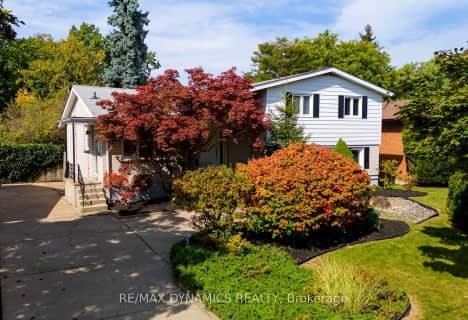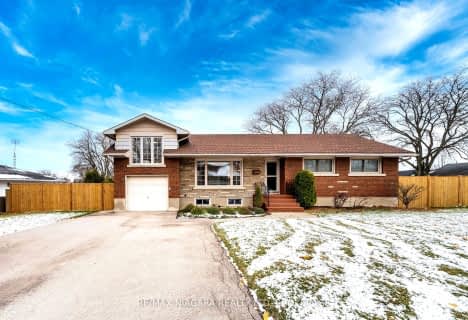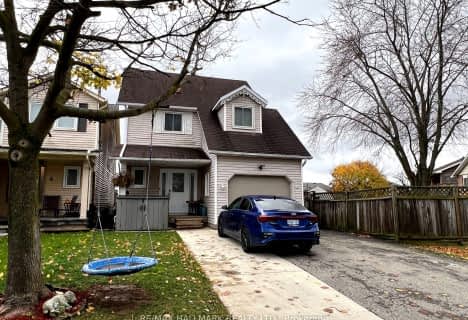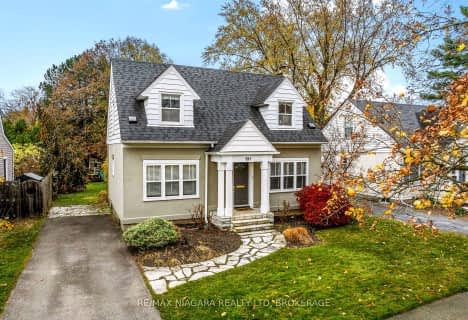Somewhat Walkable
- Some errands can be accomplished on foot.
Some Transit
- Most errands require a car.
Somewhat Bikeable
- Most errands require a car.

Burleigh Hill Public School
Elementary: PublicÉÉC Sainte-Marguerite-Bourgeoys-St.Cath
Elementary: CatholicPrince of Wales Public School
Elementary: PublicWestmount Public School
Elementary: PublicSt Charles Catholic Elementary School
Elementary: CatholicMonsignor Clancy Catholic Elementary School
Elementary: CatholicDSBN Academy
Secondary: PublicThorold Secondary School
Secondary: PublicSt Catharines Collegiate Institute and Vocational School
Secondary: PublicLaura Secord Secondary School
Secondary: PublicSir Winston Churchill Secondary School
Secondary: PublicDenis Morris Catholic High School
Secondary: Catholic-
Neelon Park
3 Neelon St, St. Catharines ON 0.15km -
Treeview Park
2A Via Del Monte (Allanburg Road), St. Catharines ON 0.38km -
Barley Drive Park
24 Capner St (Barley Drive), St. Catharines ON 3.01km
-
RBC Royal Bank
344 Glendale Ave, St. Catharines ON L2T 4E3 0.76km -
Tom Daley
1355 Upper's Lane, Thorold ON 0.9km -
RBC Royal Bank
52 Front St S, Thorold ON L2V 1W9 1.02km
- 3 bath
- 4 bed
- 1500 sqft
98 Summers Drive, Thorold, Ontario • L2V 5B1 • 558 - Confederation Heights
- — bath
- — bed
- — sqft
1 Donlon Circle, St. Catharines, Ontario • L2T 2N4 • 461 - Glendale/Glenridge
- — bath
- — bed
- — sqft
105 Rockwood Avenue, St. Catharines, Ontario • L2P 3R9 • St. Catharines
- — bath
- — bed
29 Elm Ridge Drive, St. Catharines, Ontario • L2T 2A7 • 461 - Glendale/Glenridge
- 5 bath
- 4 bed
- 2500 sqft
159 Wright Crescent, Niagara on the Lake, Ontario • L0S 1J0 • Niagara-on-the-Lake
- 3 bath
- 4 bed
- 1500 sqft
4 Rannie Court, Thorold, Ontario • L2V 4X2 • 558 - Confederation Heights
