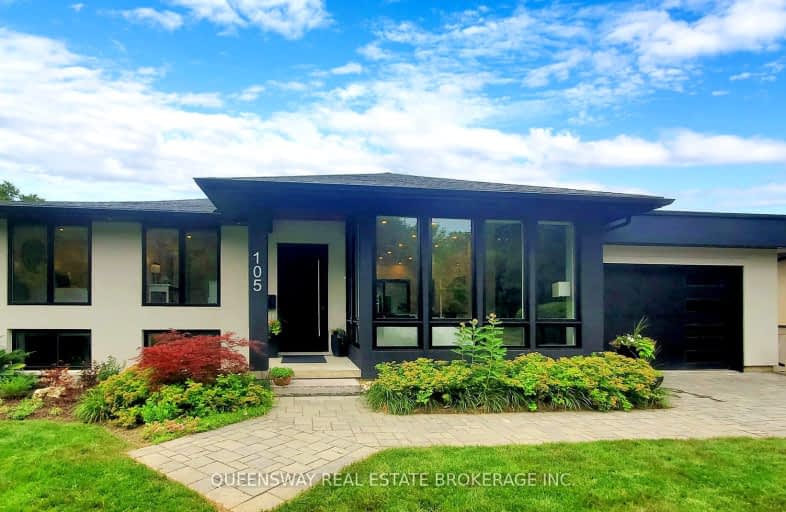Car-Dependent
- Almost all errands require a car.
14
/100
Some Transit
- Most errands require a car.
44
/100
Somewhat Bikeable
- Most errands require a car.
41
/100

Niagara Peninsula Children's Centre School
Elementary: Hospital
0.95 km
DSBN Academy
Elementary: Public
1.67 km
Oakridge Public School
Elementary: Public
1.68 km
St Peter Catholic Elementary School
Elementary: Catholic
0.78 km
Power Glen School
Elementary: Public
1.26 km
St Anthony Catholic Elementary School
Elementary: Catholic
1.87 km
DSBN Academy
Secondary: Public
1.67 km
Thorold Secondary School
Secondary: Public
4.44 km
St Catharines Collegiate Institute and Vocational School
Secondary: Public
4.84 km
Laura Secord Secondary School
Secondary: Public
7.03 km
Sir Winston Churchill Secondary School
Secondary: Public
2.65 km
Denis Morris Catholic High School
Secondary: Catholic
2.19 km
$
$1,449,000
- 3 bath
- 4 bed
240 Riverview Boulevard, St. Catharines, Ontario • L2T 3M8 • St. Catharines








