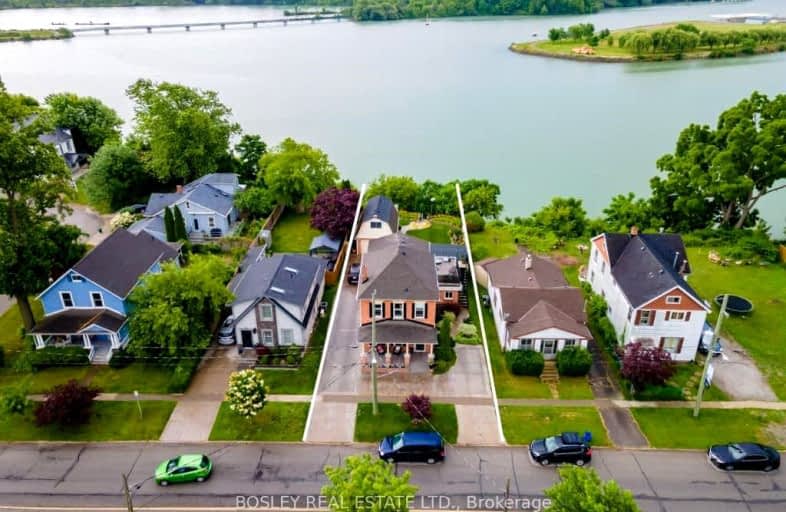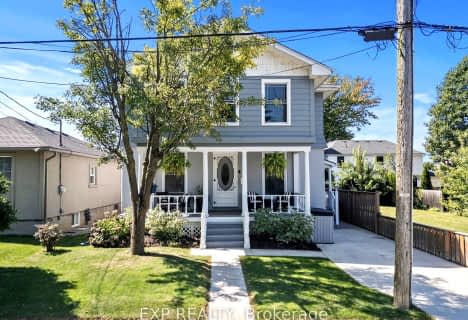Somewhat Walkable
- Some errands can be accomplished on foot.
Some Transit
- Most errands require a car.
Bikeable
- Some errands can be accomplished on bike.

École élémentaire L'Héritage
Elementary: PublicGracefield Public School
Elementary: PublicWilliam Hamilton Merritt Public School
Elementary: PublicSt James Catholic Elementary School
Elementary: CatholicPine Grove Public School
Elementary: PublicSt Ann Catholic Elementary School
Elementary: CatholicLifetime Learning Centre Secondary School
Secondary: PublicSaint Francis Catholic Secondary School
Secondary: CatholicSt Catharines Collegiate Institute and Vocational School
Secondary: PublicLaura Secord Secondary School
Secondary: PublicEden High School
Secondary: PublicGovernor Simcoe Secondary School
Secondary: Public-
Lakeside Park Carousel
1 Lakeport Rd, St. Catharines ON L2N 5B3 0.79km -
Jaycee Park
543 Ontario St, St. Catharines ON L2N 4N4 0.86km -
Westfield Park and Waterfront Trail
St. Catharines ON 1.43km
-
TD Bank Financial Group
37 Lakeshore Rd, St. Catharines ON L2N 2T2 1.72km -
Meridian Credit Union ATM
531 Lake St, St. Catharines ON L2N 4H6 1.96km -
Meridian Credit Union ATM
75 Corporate Park Dr, St. Catharines ON L2S 3W3 2.34km
- 5 bath
- 4 bed
- 2500 sqft
656 Geneva Street North, St. Catharines, Ontario • L2N 2J8 • St. Catharines
- 4 bath
- 3 bed
- 2000 sqft
13 Boese Court, St. Catharines, Ontario • L2N 7E7 • St. Catharines
- 2 bath
- 3 bed
20 Spring Garden Boulevard, St. Catharines, Ontario • L2N 3P6 • St. Catharines
- — bath
- — bed
- — sqft
22 Port Master Drive, St. Catharines, Ontario • L2N 7A2 • St. Catharines
- 2 bath
- 3 bed
- 1100 sqft
10 Wedgewood Court, St. Catharines, Ontario • L2N 6L5 • St. Catharines
- — bath
- — bed
- — sqft
11 Shelley Avenue, St. Catharines, Ontario • L2N 5L4 • St. Catharines














