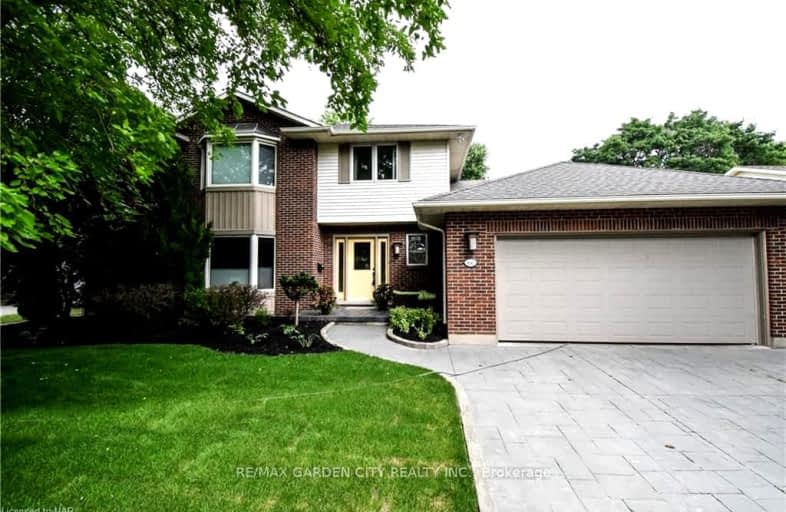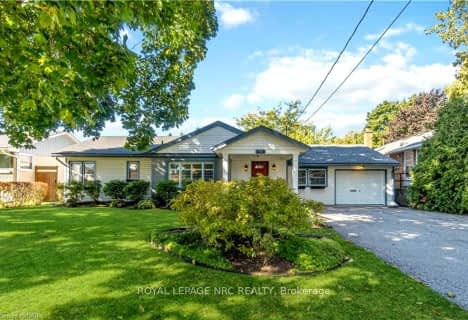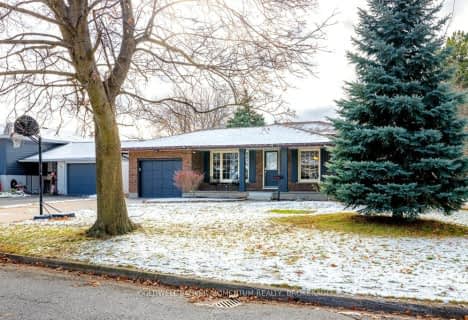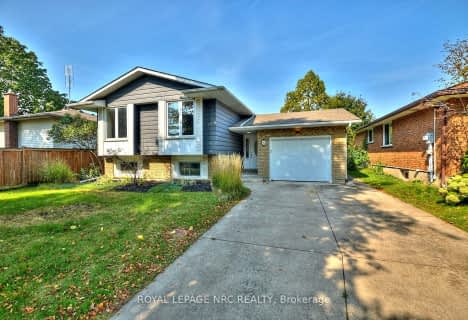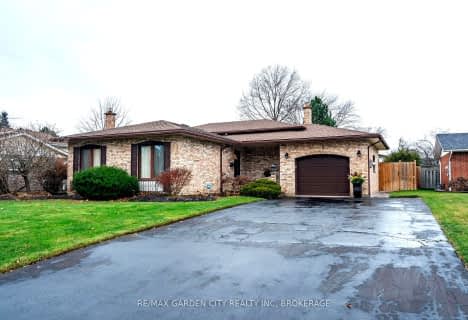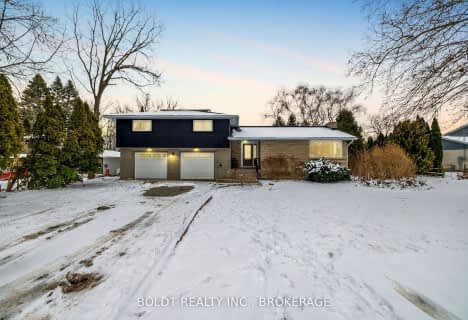Car-Dependent
- Almost all errands require a car.
Some Transit
- Most errands require a car.
Somewhat Bikeable
- Most errands require a car.

Woodland Public School
Elementary: PublicGracefield Public School
Elementary: PublicWilliam Hamilton Merritt Public School
Elementary: PublicMother Teresa Catholic Elementary School
Elementary: CatholicSt Ann Catholic Elementary School
Elementary: CatholicGrapeview Public School
Elementary: PublicLifetime Learning Centre Secondary School
Secondary: PublicSaint Francis Catholic Secondary School
Secondary: CatholicSt Catharines Collegiate Institute and Vocational School
Secondary: PublicLaura Secord Secondary School
Secondary: PublicEden High School
Secondary: PublicGovernor Simcoe Secondary School
Secondary: Public-
Lakefront Park
20 Mary St (Colton Drive), St. Catharines ON 0.86km -
Abbey Mews Park
2 Abbey Ave (Bayview Drive), St. Catharines ON 1.06km -
Royal Henley Park
1.13km
-
BDC - Business Development Bank of Canada
25 Corporate Park Dr, St. Catharines ON L2S 3W2 1.58km -
Meridian Credit Union ATM
75 Corporate Park Dr, St. Catharines ON L2S 3W3 1.58km -
CoinFlip Bitcoin ATM
389 Ontario St, St. Catharines ON L2R 5L3 1.87km
- 2 bath
- 3 bed
- 1100 sqft
7 Royal Oak Drive, St. Catharines, Ontario • L2N 4B7 • St. Catharines
- 4 bath
- 4 bed
1081 VANSICKLE Road North, St. Catharines, Ontario • L2S 2X4 • 453 - Grapeview
- 3 bath
- 3 bed
- 1100 sqft
36 Longfellow Avenue, St. Catharines, Ontario • L2R 6N7 • 452 - Haig
- — bath
- — bed
- — sqft
22 Royal Henley Boulevard, St. Catharines, Ontario • L2N 4R8 • 439 - Martindale Pond
- 2 bath
- 3 bed
- 1100 sqft
9 Royal Oak Drive, St. Catharines, Ontario • L2N 4B7 • 439 - Martindale Pond
