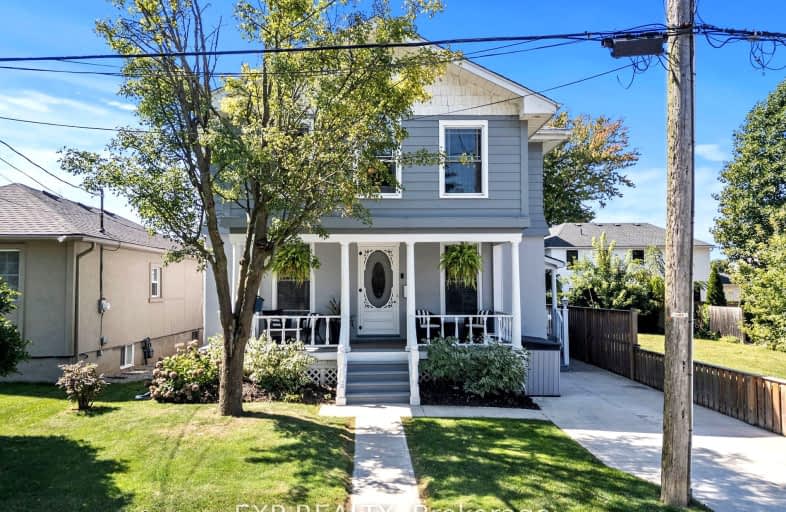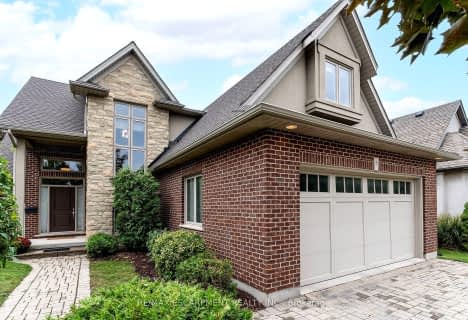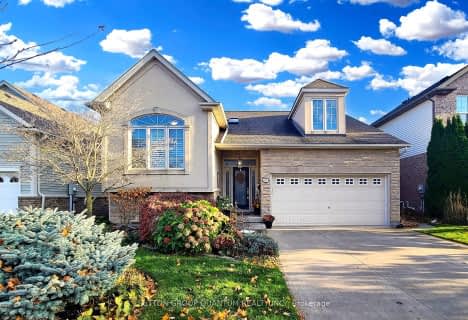Car-Dependent
- Most errands require a car.
Some Transit
- Most errands require a car.
Somewhat Bikeable
- Most errands require a car.

École élémentaire L'Héritage
Elementary: PublicGracefield Public School
Elementary: PublicWilliam Hamilton Merritt Public School
Elementary: PublicPine Grove Public School
Elementary: PublicSt Ann Catholic Elementary School
Elementary: CatholicGrapeview Public School
Elementary: PublicLifetime Learning Centre Secondary School
Secondary: PublicSaint Francis Catholic Secondary School
Secondary: CatholicSt Catharines Collegiate Institute and Vocational School
Secondary: PublicLaura Secord Secondary School
Secondary: PublicEden High School
Secondary: PublicGovernor Simcoe Secondary School
Secondary: Public-
Lakefront Park
20 Mary St (Colton Drive), St. Catharines ON 0.19km -
Abbey Mews Park
2 Abbey Ave (Bayview Drive), St. Catharines ON 0.26km -
Lakeside Park Carousel
1 Lakeport Rd, St. Catharines ON L2N 5B3 1.3km
-
President's Choice Financial ATM
600 Ontario St, St. Catharines ON L2N 7H8 1.74km -
TD Bank Financial Group
37 Lakeshore Rd, St. Catharines ON L2N 2T2 2.31km -
CoinFlip Bitcoin ATM
389 Ontario St, St. Catharines ON L2R 5L3 2.5km
- 3 bath
- 4 bed
- 2000 sqft
5 Xavier Court, St. Catharines, Ontario • L2N 7T4 • St. Catharines
- 3 bath
- 4 bed
- 1500 sqft
621 Lake Street, St. Catharines, Ontario • L2N 6H4 • St. Catharines
- — bath
- — bed
154 DALHOUSIE Avenue, St. Catharines, Ontario • L2N 4X7 • 438 - Port Dalhousie
- 4 bath
- 4 bed
43 Oarsman Crescent, St. Catharines, Ontario • L2N 7S7 • 439 - Martindale Pond
- — bath
- — bed
- — sqft
24 Olde School Court, St. Catharines, Ontario • L2N 0B1 • 443 - Lakeport
















