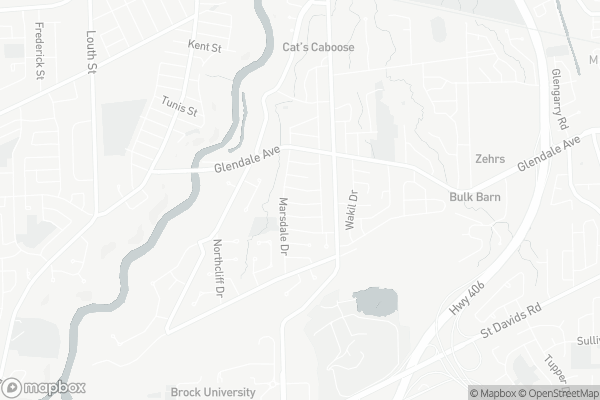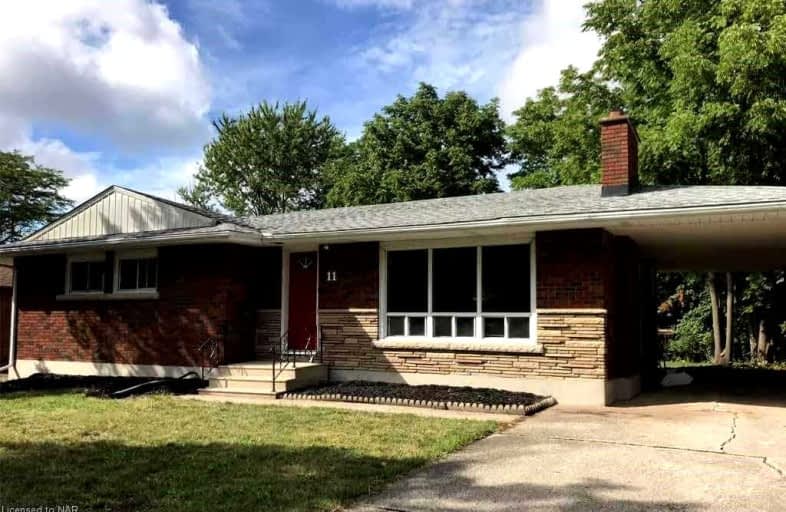
Niagara Peninsula Children's Centre School
Elementary: Hospital
1.21 km
DSBN Academy
Elementary: Public
1.46 km
Oakridge Public School
Elementary: Public
0.59 km
Edith Cavell Public School
Elementary: Public
1.88 km
St Peter Catholic Elementary School
Elementary: Catholic
0.52 km
St Anthony Catholic Elementary School
Elementary: Catholic
1.53 km
DSBN Academy
Secondary: Public
1.46 km
Thorold Secondary School
Secondary: Public
3.51 km
St Catharines Collegiate Institute and Vocational School
Secondary: Public
3.92 km
Laura Secord Secondary School
Secondary: Public
5.94 km
Sir Winston Churchill Secondary School
Secondary: Public
1.39 km
Denis Morris Catholic High School
Secondary: Catholic
0.96 km
$
$718,000
- 2 bath
- 3 bed
- 700 sqft
33 Rosedale Avenue, St. Catharines, Ontario • L2P 1Y6 • St. Catharines
$
$779,950
- 3 bath
- 3 bed
- 1100 sqft
4 Warkdale Drive, St. Catharines, Ontario • L2T 2V7 • St. Catharines














