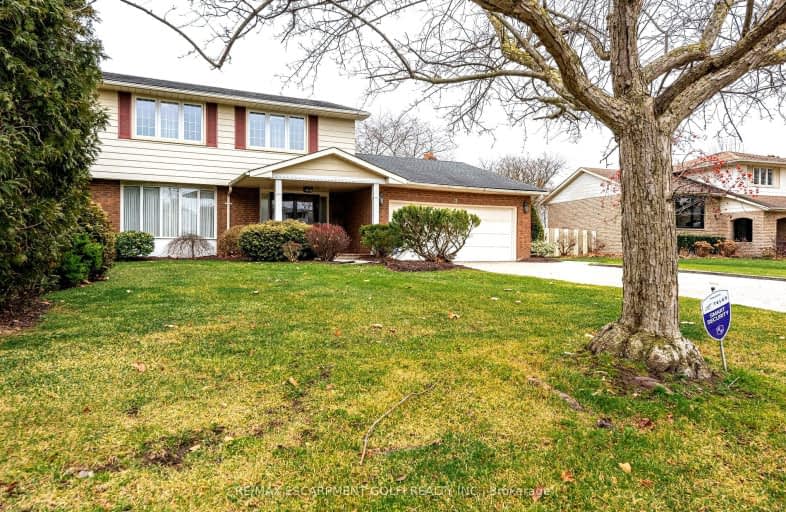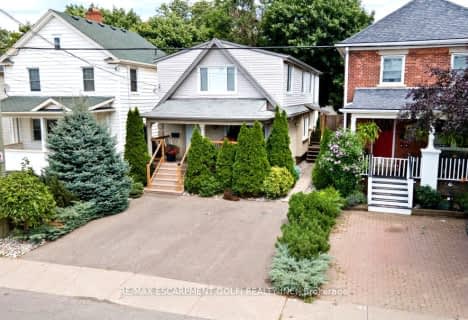
Car-Dependent
- Almost all errands require a car.
Some Transit
- Most errands require a car.
Somewhat Bikeable
- Most errands require a car.

École élémentaire L'Héritage
Elementary: PublicGracefield Public School
Elementary: PublicWilliam Hamilton Merritt Public School
Elementary: PublicSt Denis Catholic Elementary School
Elementary: CatholicPine Grove Public School
Elementary: PublicSt Ann Catholic Elementary School
Elementary: CatholicLifetime Learning Centre Secondary School
Secondary: PublicSaint Francis Catholic Secondary School
Secondary: CatholicSt Catharines Collegiate Institute and Vocational School
Secondary: PublicLaura Secord Secondary School
Secondary: PublicEden High School
Secondary: PublicGovernor Simcoe Secondary School
Secondary: Public-
Rennie Park
60 Lakeport Rd, St Catharines ON 1.45km -
Lakefront Park
20 Mary St (Colton Drive), St. Catharines ON 1.62km -
Lakeside Park Carousel
1 Lakeport Rd, St. Catharines ON L2N 5B3 1.67km
-
BMO Bank of Montreal
9 Pine St, St Catharines ON L2N 4T2 1.21km -
Pay2Day
353 Lake St, St. Catharines ON L2N 7G4 1.4km -
TD Bank Financial Group
37 Lakeshore Rd, St. Catharines ON L2N 2T2 1.82km
- 3 bath
- 6 bed
- 2000 sqft
152 York Street, St. Catharines, Ontario • L2R 6E7 • St. Catharines
- 2 bath
- 4 bed
- 1500 sqft
160 Welland Avenue, St. Catharines, Ontario • L2R 2N6 • St. Catharines
- 3 bath
- 5 bed
- 1500 sqft
43 Centre Street North, St. Catharines, Ontario • L2R 3A8 • St. Catharines
- 3 bath
- 4 bed
- 1500 sqft
80 Page Street, St. Catharines, Ontario • L2R 4A9 • St. Catharines
- 4 bath
- 4 bed
- 1100 sqft
52 Ghent Street, St. Catharines, Ontario • L2N 2C7 • St. Catharines











