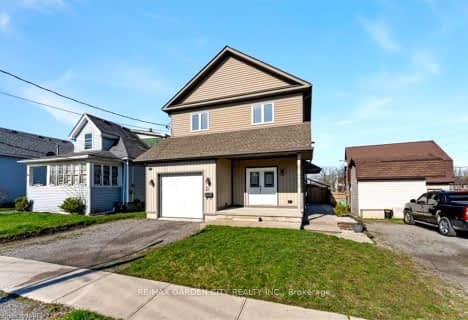
Burleigh Hill Public School
Elementary: Public
0.80 km
ÉÉC Sainte-Marguerite-Bourgeoys-St.Cath
Elementary: Catholic
0.89 km
Prince of Wales Public School
Elementary: Public
1.05 km
Westmount Public School
Elementary: Public
0.53 km
St Charles Catholic Elementary School
Elementary: Catholic
0.52 km
Monsignor Clancy Catholic Elementary School
Elementary: Catholic
1.15 km
DSBN Academy
Secondary: Public
4.02 km
Thorold Secondary School
Secondary: Public
0.84 km
St Catharines Collegiate Institute and Vocational School
Secondary: Public
4.98 km
Laura Secord Secondary School
Secondary: Public
6.07 km
Sir Winston Churchill Secondary School
Secondary: Public
2.13 km
Denis Morris Catholic High School
Secondary: Catholic
2.44 km
$
$779,950
- 3 bath
- 3 bed
- 1100 sqft
4 Warkdale Drive, St. Catharines, Ontario • L2T 2V7 • St. Catharines












