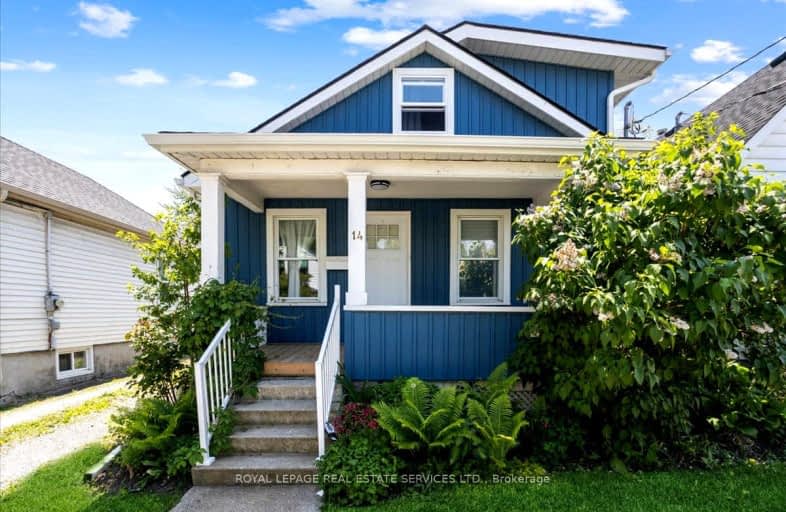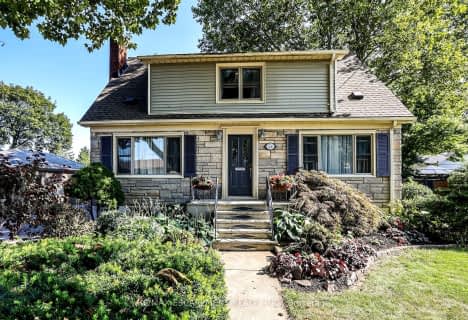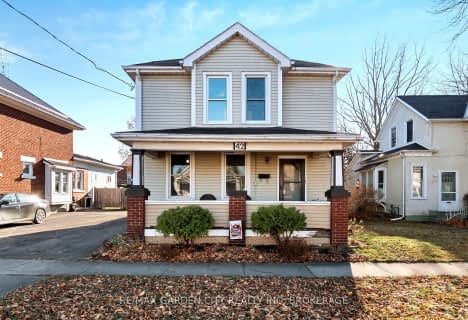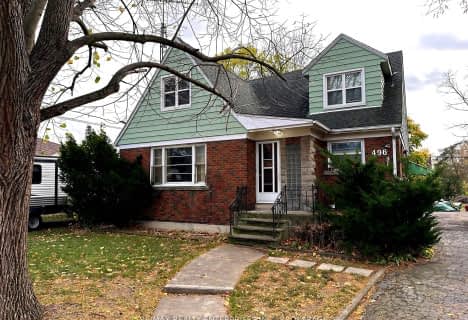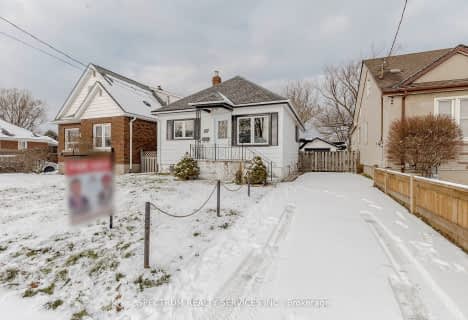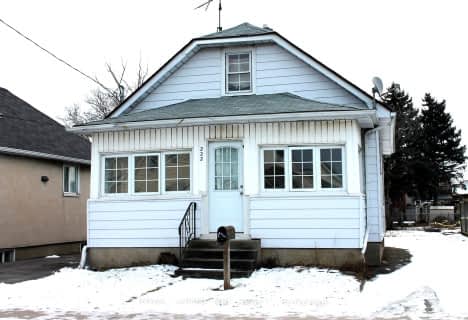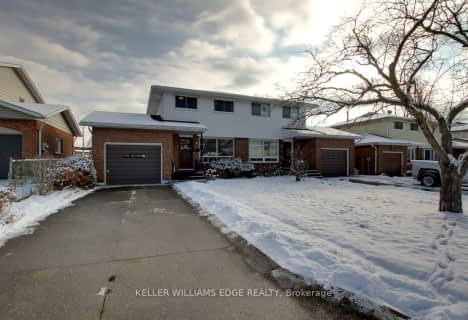Very Walkable
- Most errands can be accomplished on foot.
Some Transit
- Most errands require a car.
Bikeable
- Some errands can be accomplished on bike.

St Nicholas Catholic Elementary School
Elementary: CatholicConnaught Public School
Elementary: PublicÉÉC Immaculée-Conception
Elementary: CatholicPrince of Wales Public School
Elementary: PublicLincoln Centennial Public School
Elementary: PublicSt Alfred Catholic Elementary School
Elementary: CatholicLifetime Learning Centre Secondary School
Secondary: PublicSaint Francis Catholic Secondary School
Secondary: CatholicSt Catharines Collegiate Institute and Vocational School
Secondary: PublicLaura Secord Secondary School
Secondary: PublicEden High School
Secondary: PublicSir Winston Churchill Secondary School
Secondary: Public-
Lester B Pearson Park
352 Niagara St (Niagara st), St. Catharines ON L2M 4V9 1.51km -
Catherine St. Park Dog Run
Catherine St (Russell Ave.), St. Catharines ON 1.19km -
Roehampton Park
55 Roehampton Ave, St. Catharines ON 1.52km
-
Localcoin Bitcoin ATM - Big Bee Convenience & Foodmart
448 Welland Ave, St. Catharines ON L2M 7V3 1.12km -
TD Bank Financial Group
455 Welland Ave, St. Catharines ON L2M 5V2 1.18km -
RBC Royal Bank
80 King St, St. Catharines ON L2R 7G1 1.84km
- 1 bath
- 3 bed
- 1100 sqft
7 Chaplin Avenue, St. Catharines, Ontario • L2R 2E4 • 451 - Downtown
- 3 bath
- 3 bed
- 1500 sqft
407 Welland Avenue, St. Catharines, Ontario • L2M 5T9 • 445 - Facer
- 2 bath
- 3 bed
- 1100 sqft
38 Haig Street, St. Catharines, Ontario • L2R 2K8 • St. Catharines
- 2 bath
- 3 bed
- 1100 sqft
5 Westfield Drive, St. Catharines, Ontario • L2N 5Z5 • 446 - Fairview
- — bath
- — bed
- — sqft
139 Pleasant Avenue, St. Catharines, Ontario • L2R 1Y3 • 451 - Downtown
- 2 bath
- 2 bed
- 700 sqft
16 St Patrick Street, St. Catharines, Ontario • L2R 1J6 • 451 - Downtown
