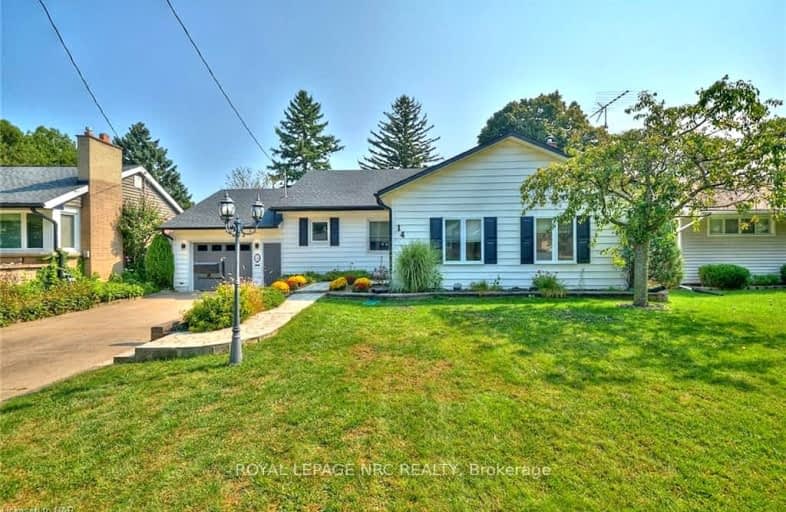Somewhat Walkable
- Most errands can be accomplished on foot.
Some Transit
- Most errands require a car.
Bikeable
- Some errands can be accomplished on bike.

E I McCulley Public School
Elementary: PublicCarleton Public School
Elementary: PublicPrince of Wales Public School
Elementary: PublicLockview Public School
Elementary: PublicSt Alfred Catholic Elementary School
Elementary: CatholicCanadian Martyrs Catholic Elementary School
Elementary: CatholicLifetime Learning Centre Secondary School
Secondary: PublicSt Catharines Collegiate Institute and Vocational School
Secondary: PublicLaura Secord Secondary School
Secondary: PublicHoly Cross Catholic Secondary School
Secondary: CatholicEden High School
Secondary: PublicGovernor Simcoe Secondary School
Secondary: Public-
Roehampton Park
55 Roehampton Ave, St. Catharines ON 0.73km -
Berkley Park
0.81km -
Infinity Play Place
Ontario 0.86km
-
CIBC
442 Niagara St (Scott St.), St. Catharines ON L2M 4W3 0.91km -
HSBC Bank ATM
400 Scott St, St Catharines ON L2M 3W4 0.93km -
TD Bank Financial Group
364 Scott St, St. Catharines ON L2M 3W4 0.96km
- — bath
- — bed
67 JENNIFER Crescent, St. Catharines, Ontario • L2M 7Z1 • 444 - Carlton/Bunting


