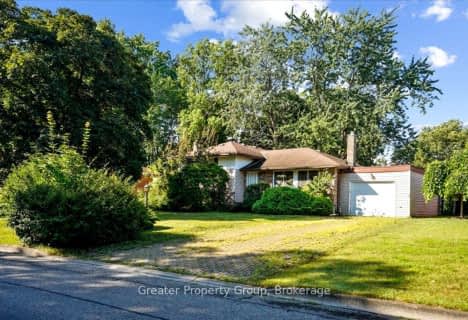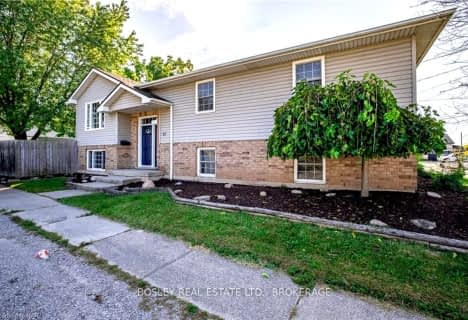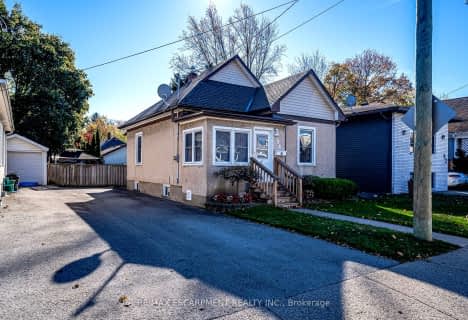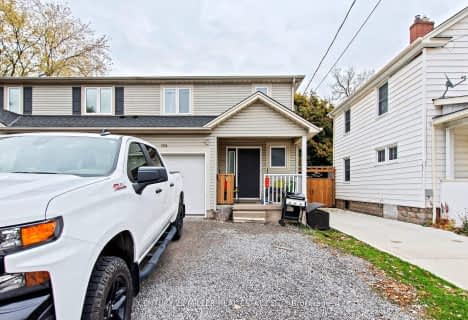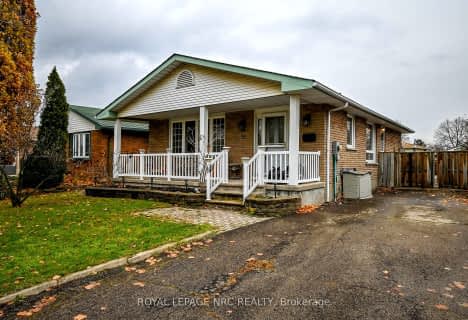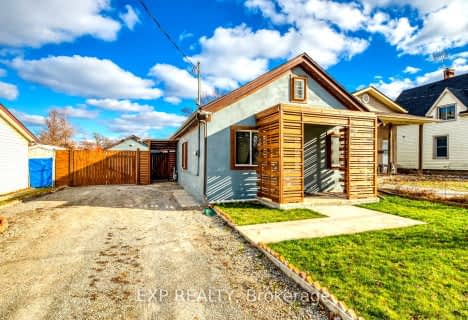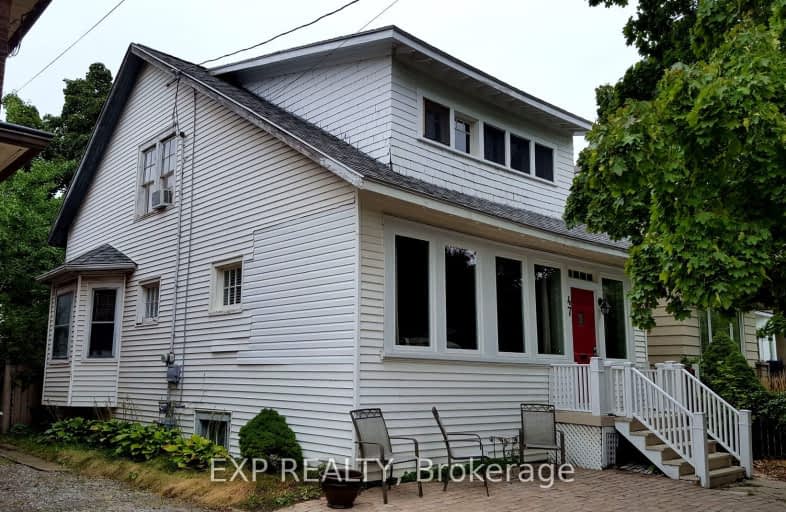
Very Walkable
- Most errands can be accomplished on foot.
Good Transit
- Some errands can be accomplished by public transportation.
Bikeable
- Some errands can be accomplished on bike.

St Nicholas Catholic Elementary School
Elementary: CatholicEdith Cavell Public School
Elementary: PublicÉÉC Immaculée-Conception
Elementary: CatholicSt Denis Catholic Elementary School
Elementary: CatholicGrapeview Public School
Elementary: PublicHarriet Tubman Public School
Elementary: PublicDSBN Academy
Secondary: PublicLifetime Learning Centre Secondary School
Secondary: PublicSaint Francis Catholic Secondary School
Secondary: CatholicSt Catharines Collegiate Institute and Vocational School
Secondary: PublicEden High School
Secondary: PublicDenis Morris Catholic High School
Secondary: Catholic-
Catherine St. Splash Pad
64 Catherine St (at Russel), St. Catharines ON 0.72km -
Fitzgerald Park
St. Catharines ON 1.65km -
Centennial Gardens
321 Oakdale Ave (Gale Crescent), St. Catharines ON 1.61km
-
Firma Foreign Exchange
43 Church St, St Catharines ON L2R 7E1 0.69km -
Hsbc Bank Canada
43 Church St, St. Catharines ON L2R 7E1 0.7km -
National Trust Co
44 James St, St Catharines ON L2R 5B8 0.91km
- 2 bath
- 3 bed
- 1100 sqft
34 Rykert Street, St. Catharines, Ontario • L2S 1Z1 • St. Catharines
- — bath
- — bed
- — sqft
59 WELLINGTON Street, St. Catharines, Ontario • L2R 5P9 • 451 - Downtown
- 2 bath
- 2 bed
- 700 sqft
94 Pleasant Avenue, St. Catharines, Ontario • L2R 1Y1 • 447 - Cushman/Industrial
- 1 bath
- 3 bed
- 1100 sqft
7 Chaplin Avenue, St. Catharines, Ontario • L2R 2E4 • 451 - Downtown
- 3 bath
- 3 bed
- 1100 sqft
158 York Street, St. Catharines, Ontario • L2R 6E7 • 451 - Downtown




