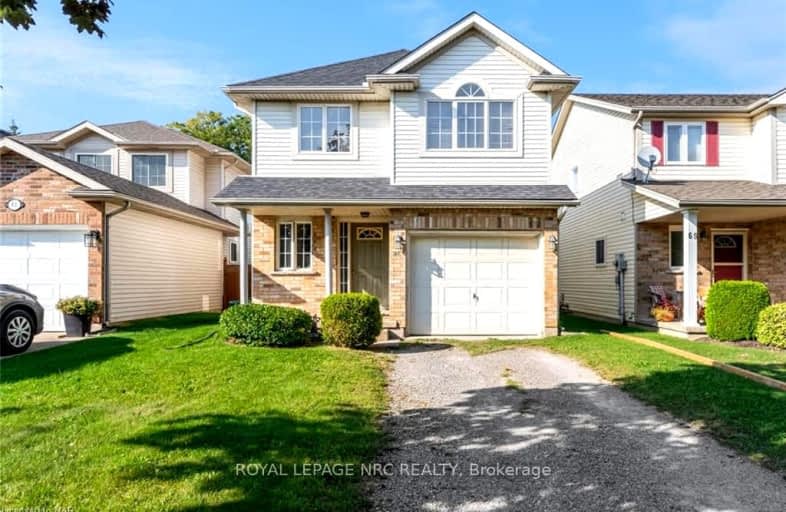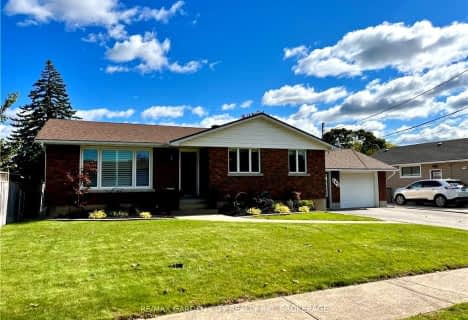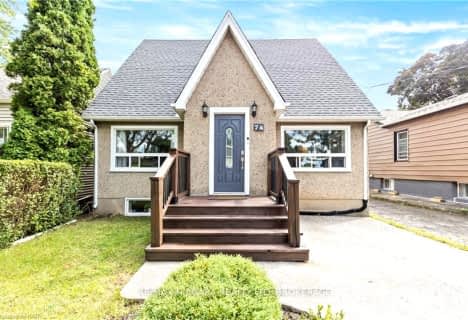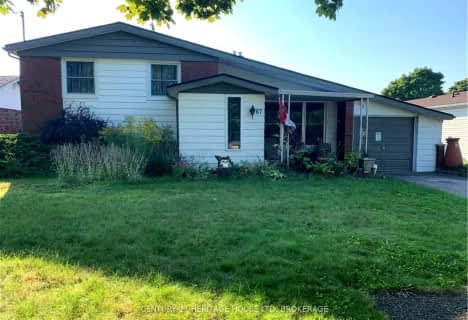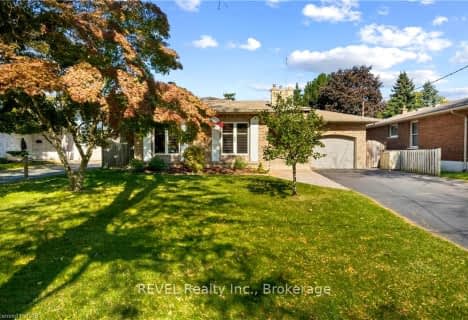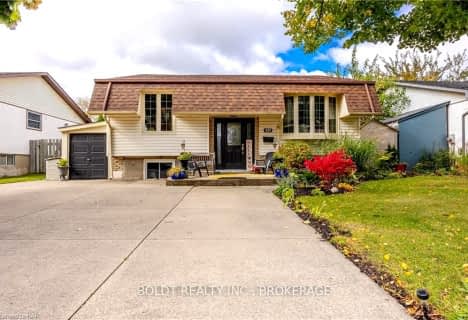Somewhat Walkable
- Some errands can be accomplished on foot.
Some Transit
- Most errands require a car.
Bikeable
- Some errands can be accomplished on bike.

E I McCulley Public School
Elementary: PublicCarleton Public School
Elementary: PublicPrince of Wales Public School
Elementary: PublicLockview Public School
Elementary: PublicSt Alfred Catholic Elementary School
Elementary: CatholicCanadian Martyrs Catholic Elementary School
Elementary: CatholicLifetime Learning Centre Secondary School
Secondary: PublicSt Catharines Collegiate Institute and Vocational School
Secondary: PublicLaura Secord Secondary School
Secondary: PublicHoly Cross Catholic Secondary School
Secondary: CatholicEden High School
Secondary: PublicGovernor Simcoe Secondary School
Secondary: Public-
Tecumseh park
45 Tecumseh St (Bunting Road), St. Catharines ON 2.46km -
St Catharines Recreation
320 Geneva St (Geneva & Wood), St Catharines ON L2N 2G6 2.92km -
Walker's Creek Park
142A Parnell Rd, St. Catharines ON L2M 1T3 2.93km
-
PenFinancial Credit Union
300 Bunting Rd, St. Catharines ON L2M 7X3 0.8km -
TD Bank Financial Group
455 Welland Ave, St. Catharines ON L2M 5V2 1.73km -
TD Canada Trust ATM
364 Scott St, St. Catharines ON L2M 3W4 2.05km
- — bath
- — bed
462 Grantham Avenue, St. Catharines, Ontario • L2M 3J4 • 441 - Bunting/Linwell
