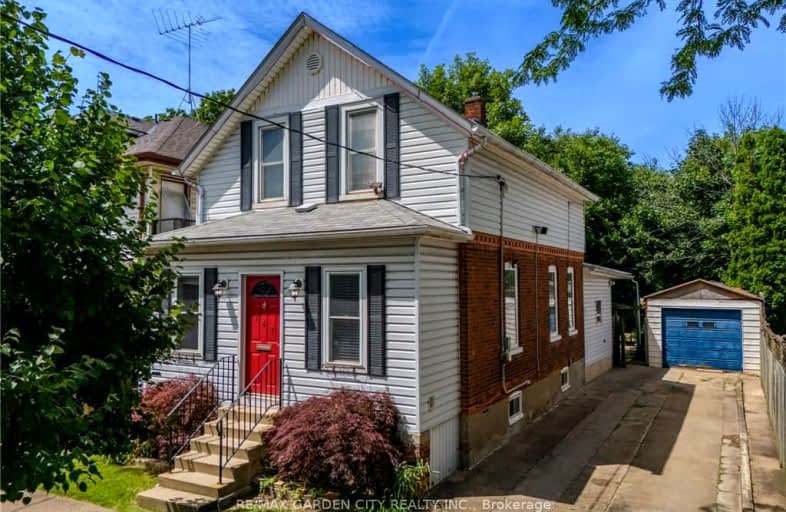Very Walkable
- Most errands can be accomplished on foot.
Good Transit
- Some errands can be accomplished by public transportation.
Bikeable
- Some errands can be accomplished on bike.

St Nicholas Catholic Elementary School
Elementary: CatholicConnaught Public School
Elementary: PublicÉÉC Immaculée-Conception
Elementary: CatholicSt Denis Catholic Elementary School
Elementary: CatholicSt Alfred Catholic Elementary School
Elementary: CatholicHarriet Tubman Public School
Elementary: PublicLifetime Learning Centre Secondary School
Secondary: PublicSaint Francis Catholic Secondary School
Secondary: CatholicSt Catharines Collegiate Institute and Vocational School
Secondary: PublicLaura Secord Secondary School
Secondary: PublicEden High School
Secondary: PublicSir Winston Churchill Secondary School
Secondary: Public-
Bartlett Park
69 Haynes Ave (Tasker Street), St. Catharines ON 0.59km -
Catherine St. Park Dog Run
Catherine St (Russell Ave.), St. Catharines ON 0.87km -
Catherine St. Splash Pad
64 Catherine St (at Russel), St. Catharines ON 0.88km
-
Scotiabank
229 Welland Ave, St Catharines ON L2R 2P4 0.39km -
TD Bank Financial Group
270 Geneva St, St. Catharines ON L2N 2E8 0.72km -
President's Choice Financial ATM
Mall 285 Geneva St, St. Catharines ON L2N 2G1 0.96km
- 2 bath
- 3 bed
138 Westchester Crescent, St. Catharines, Ontario • L2P 2N9 • St. Catharines
- 1 bath
- 3 bed
- 1100 sqft
88 York Street, St. Catharines, Ontario • L2R 6C9 • St. Catharines
- 2 bath
- 3 bed
- 1100 sqft
2 Berryman Avenue, St. Catharines, Ontario • L2R 3W9 • St. Catharines
- 2 bath
- 4 bed
- 1500 sqft
103 Carlton Street, St. Catharines, Ontario • L2R 1R2 • St. Catharines
- 2 bath
- 4 bed
- 1100 sqft
46 Doncaster Boulevard, St. Catharines, Ontario • L2N 1Y5 • St. Catharines






















