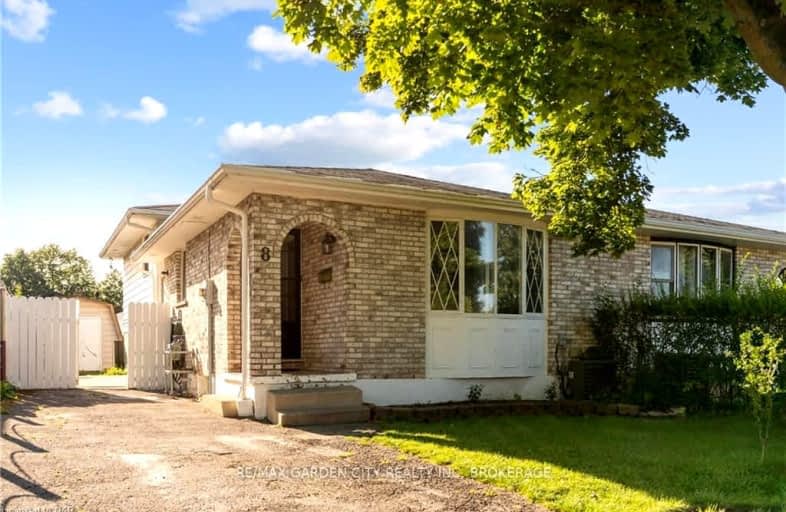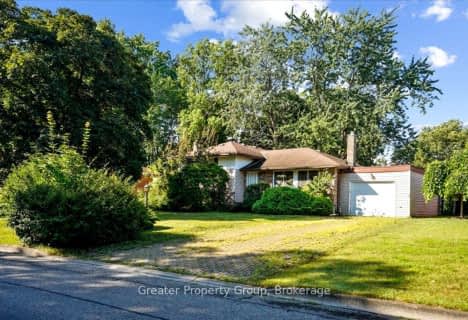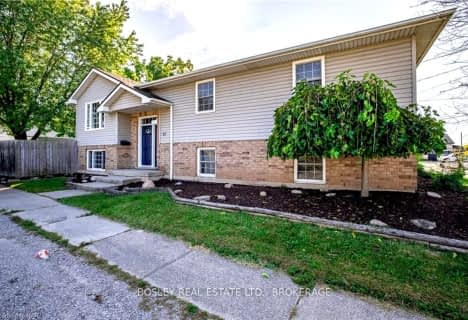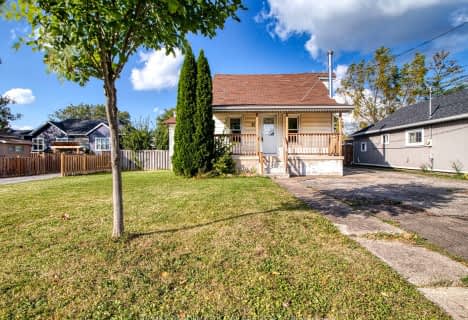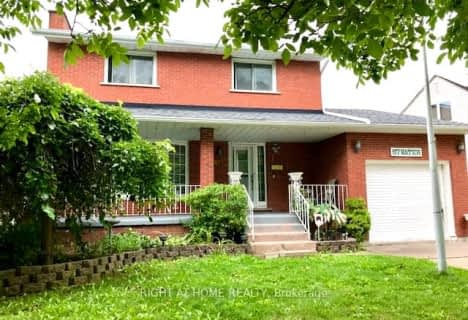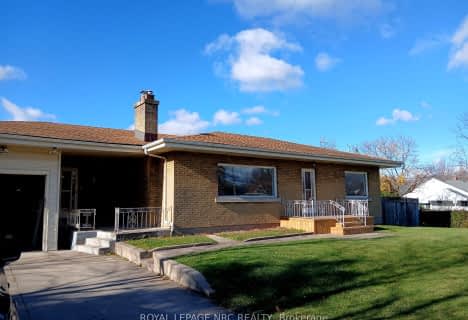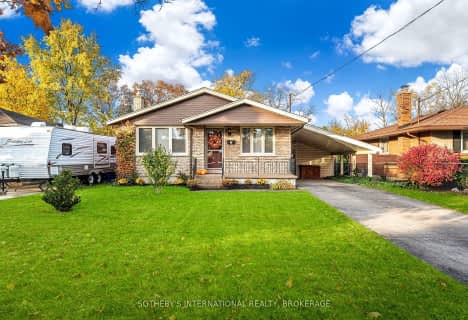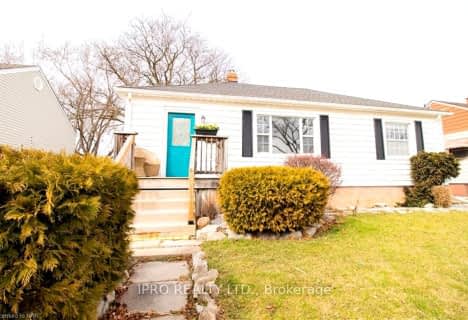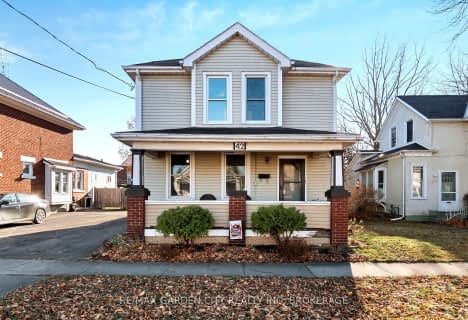Somewhat Walkable
- Some errands can be accomplished on foot.
Some Transit
- Most errands require a car.
Very Bikeable
- Most errands can be accomplished on bike.

St Theresa Catholic Elementary School
Elementary: CatholicApplewood Public School
Elementary: PublicSt Christopher Catholic Elementary School
Elementary: CatholicConnaught Public School
Elementary: PublicFerndale Public School
Elementary: PublicJeanne Sauve Public School
Elementary: PublicDSBN Academy
Secondary: PublicThorold Secondary School
Secondary: PublicSt Catharines Collegiate Institute and Vocational School
Secondary: PublicLaura Secord Secondary School
Secondary: PublicSir Winston Churchill Secondary School
Secondary: PublicDenis Morris Catholic High School
Secondary: Catholic-
Eastmount Park
15 Thorncliff Dr, St. Catharines ON 0.13km -
Burgoyne Woods Dog Park
70 Edgedale Rd, St. Catharines ON 1.16km -
Burgoyne Woods Park
70 Edgedale Rd, St. Catharines ON 1.78km
-
Scotiabank
102 Hartzell Rd, St. Catharines ON L2P 1N4 0.2km -
Continental Currency Exchange Canada Ltd
221 Glendale Ave (in The Pen Centre), St. Catharines ON L2T 2K9 1.98km -
TD Bank Financial Group
240 Glendale Ave, St. Catharines ON L2T 2L2 2.26km
- 2 bath
- 3 bed
- 1100 sqft
7 Battersea Avenue, St. Catharines, Ontario • L2P 1L4 • St. Catharines
- 2 bath
- 3 bed
- 1100 sqft
19 Oakdale Avenue, St. Catharines, Ontario • L2P 2B8 • 456 - Oakdale
- 2 bath
- 3 bed
- 1100 sqft
5 Clearview Heights, St. Catharines, Ontario • L2T 2W2 • 460 - Burleigh Hill
- — bath
- — bed
- — sqft
5 Hardwood Grove, St. Catharines, Ontario • L2P 1K3 • 455 - Secord Woods
