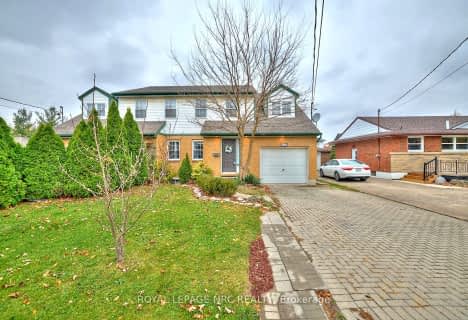
DSBN Academy
Elementary: PublicEdith Cavell Public School
Elementary: PublicWestdale Public School
Elementary: PublicMother Teresa Catholic Elementary School
Elementary: CatholicPower Glen School
Elementary: PublicSt Anthony Catholic Elementary School
Elementary: CatholicDSBN Academy
Secondary: PublicLifetime Learning Centre Secondary School
Secondary: PublicSt Catharines Collegiate Institute and Vocational School
Secondary: PublicEden High School
Secondary: PublicSir Winston Churchill Secondary School
Secondary: PublicDenis Morris Catholic High School
Secondary: Catholic- 2 bath
- 3 bed
- 1100 sqft
44 Carlisle Street, St. Catharines, Ontario • L2R 4H4 • 451 - Downtown
- 2 bath
- 3 bed
25 CORONATION Boulevard, St. Catharines, Ontario • L2S 2V2 • 453 - Grapeview
- 4 bath
- 4 bed
296A Pelham Road, St. Catharines, Ontario • L2S 1Y2 • 462 - Rykert/Vansickle
- — bath
- — bed
- — sqft
43 South Drive South, St. Catharines, Ontario • L2R 4V1 • 457 - Old Glenridge
- 4 bath
- 6 bed
- 3000 sqft
405 Saint Paul Street, St. Catharines, Ontario • L2R 3N1 • St. Catharines
- 2 bath
- 4 bed
48 Masterson Drive, St. Catharines, Ontario • L2T 3P5 • 461 - Glendale/Glenridge
- 3 bath
- 4 bed
- 1500 sqft
174 Louth Street, St. Catharines, Ontario • L2S 2R3 • St. Catharines
- 3 bath
- 4 bed
- 2000 sqft
31 Graves Crescent, St. Catharines, Ontario • L2S 3Z6 • 462 - Rykert/Vansickle
- 2 bath
- 4 bed
16 Strathmore Road, St. Catharines, Ontario • L2T 2C5 • 461 - Glendale/Glenridge












