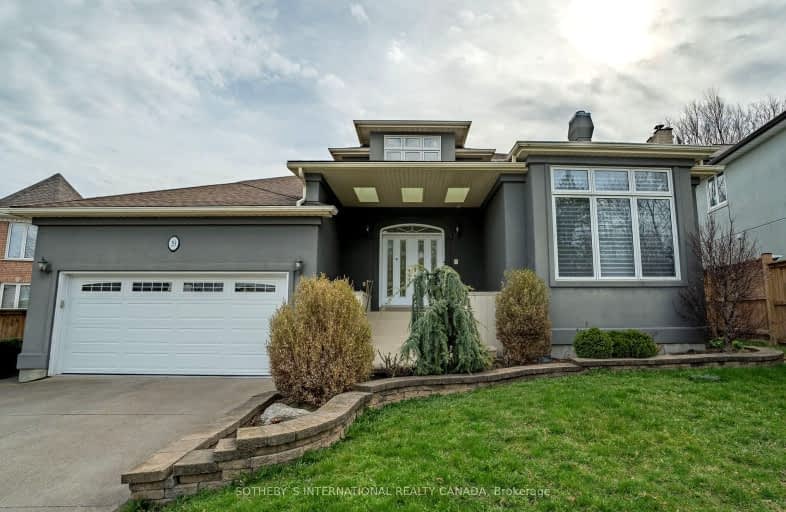Somewhat Walkable
- Some errands can be accomplished on foot.
Some Transit
- Most errands require a car.
Somewhat Bikeable
- Most errands require a car.

Burleigh Hill Public School
Elementary: PublicÉÉC Sainte-Marguerite-Bourgeoys-St.Cath
Elementary: CatholicSt Theresa Catholic Elementary School
Elementary: CatholicWestmount Public School
Elementary: PublicSt Charles Catholic Elementary School
Elementary: CatholicMonsignor Clancy Catholic Elementary School
Elementary: CatholicDSBN Academy
Secondary: PublicThorold Secondary School
Secondary: PublicSt Catharines Collegiate Institute and Vocational School
Secondary: PublicLaura Secord Secondary School
Secondary: PublicSir Winston Churchill Secondary School
Secondary: PublicDenis Morris Catholic High School
Secondary: Catholic-
Treeview Park
2A Via Del Monte (Allanburg Road), St. Catharines ON 0.22km -
Burgoyne Woods Dog Park
70 Edgedale Rd, St. Catharines ON 1.92km -
Barley Drive Park
24 Capner St (Barley Drive), St. Catharines ON 2.69km
-
TD Canada Trust Branch and ATM
240 Glendale Ave, St Catharines ON L2T 2L2 0.95km -
TD Canada Trust ATM
240 Glendale Ave, St. Catharines ON L2T 2L2 0.95km -
BMO Bank of Montreal
228 Glendale Ave, St. Catharines ON L2T 2K5 1.05km
- 6 bath
- 8 bed
74-76 St Paul Street East, St. Catharines, Ontario • L2R 3M2 • St. Catharines
- 4 bath
- 5 bed
93 Riverview Boulevard East, St. Catharines, Ontario • L2T 3M3 • St. Catharines
















