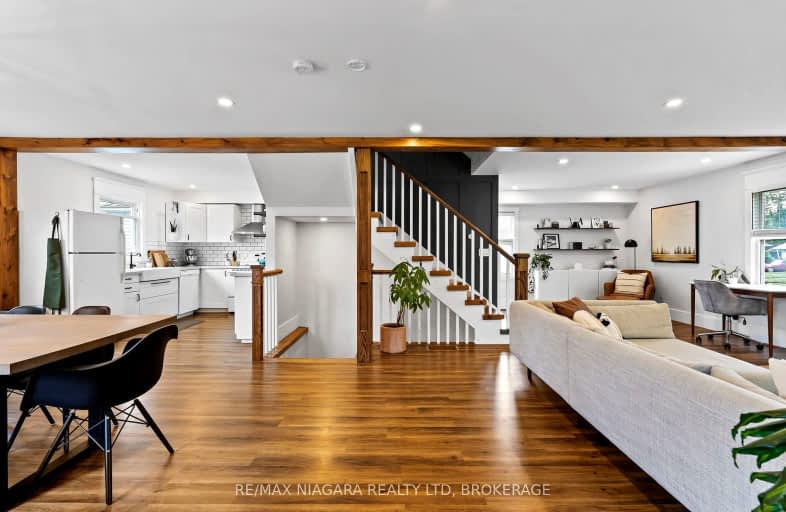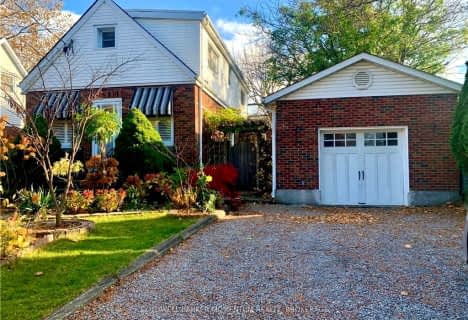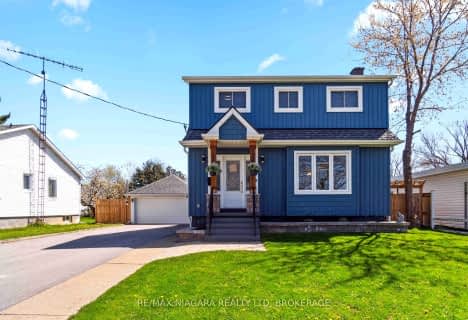Car-Dependent
- Most errands require a car.
Some Transit
- Most errands require a car.
Bikeable
- Some errands can be accomplished on bike.

Our Lady of Fatima Catholic Elementary School
Elementary: CatholicLincoln Centennial Public School
Elementary: PublicParnall Public School
Elementary: PublicSt James Catholic Elementary School
Elementary: CatholicDalewood Public School
Elementary: PublicPrince Philip Public School
Elementary: PublicLifetime Learning Centre Secondary School
Secondary: PublicSaint Francis Catholic Secondary School
Secondary: CatholicLaura Secord Secondary School
Secondary: PublicHoly Cross Catholic Secondary School
Secondary: CatholicEden High School
Secondary: PublicGovernor Simcoe Secondary School
Secondary: Public-
Guy Road Park
5 Guy Rd (Guy Road and Duncan Street), St. Catharines ON L2N 7S3 0.32km -
Spring Gardens Park
3 Old Coach Rd, St. Catharines ON 1.28km -
Walker's Creek Park
142A Parnell Rd, St. Catharines ON L2M 1T3 1.37km
-
BMO Bank of Montreal
121 Lakeshore Rd (at Geneva St), St. Catharines ON L2N 2T7 0.81km -
TD Bank Financial Group
37 Lakeshore Rd, St. Catharines ON L2N 2T2 1.27km -
TD Canada Trust ATM
364 Scott St, St. Catharines ON L2M 3W4 1.36km
- 2 bath
- 3 bed
- 1100 sqft
7 Royal Oak Drive, St. Catharines, Ontario • L2N 4B7 • St. Catharines


















