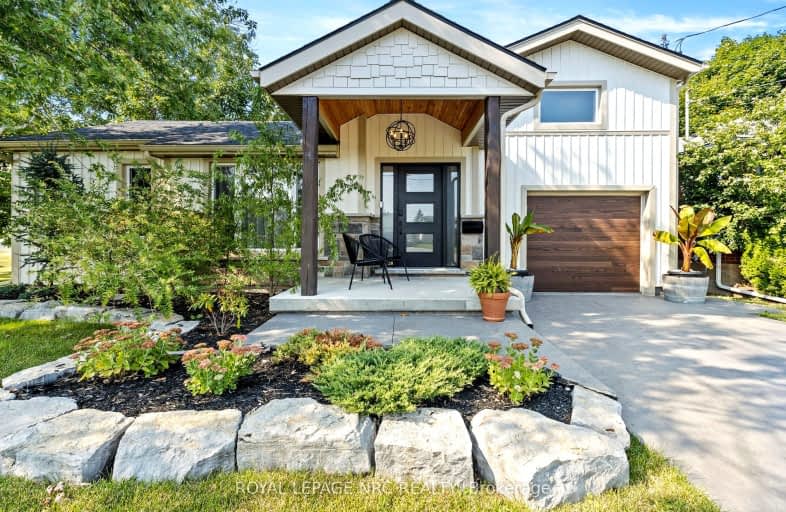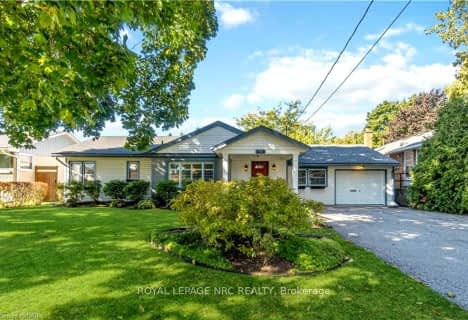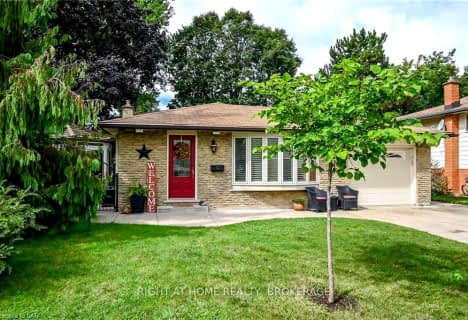
Somewhat Walkable
- Some errands can be accomplished on foot.
Some Transit
- Most errands require a car.
Bikeable
- Some errands can be accomplished on bike.

Gracefield Public School
Elementary: PublicWilliam Hamilton Merritt Public School
Elementary: PublicMother Teresa Catholic Elementary School
Elementary: CatholicSt Denis Catholic Elementary School
Elementary: CatholicSt Ann Catholic Elementary School
Elementary: CatholicGrapeview Public School
Elementary: PublicLifetime Learning Centre Secondary School
Secondary: PublicSaint Francis Catholic Secondary School
Secondary: CatholicSt Catharines Collegiate Institute and Vocational School
Secondary: PublicLaura Secord Secondary School
Secondary: PublicEden High School
Secondary: PublicGovernor Simcoe Secondary School
Secondary: Public-
Zippy Zoom Indoor Playground
395 Ontario St, St. Catharines ON L2N 7N6 0.2km -
Twenty Mile Creek Overlook
0.74km -
Catherine St. Park Dog Run
Catherine St (Russell Ave.), St. Catharines ON 2.17km
-
CoinFlip Bitcoin ATM
389 Ontario St, St. Catharines ON L2R 5L3 0.4km -
Pay2Day
353 Lake St, St. Catharines ON L2N 7G4 1.13km -
TD Bank Financial Group
260 Lake St, St. Catharines ON L2R 5Z3 1.44km
- 2 bath
- 3 bed
- 1100 sqft
7 Royal Oak Drive, St. Catharines, Ontario • L2N 4B7 • St. Catharines
- — bath
- — bed
- — sqft
96 Sherman Drive West, St. Catharines, Ontario • L2N 2L5 • 443 - Lakeport













