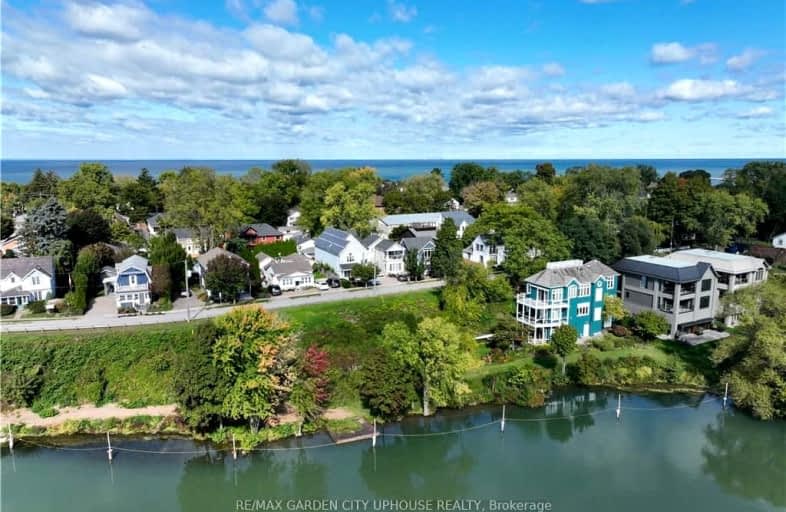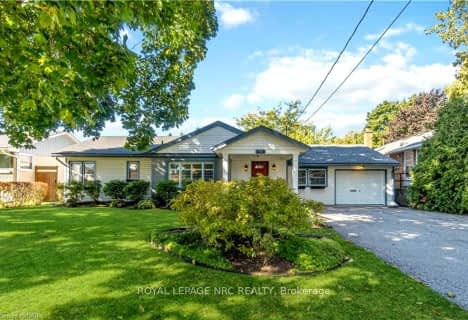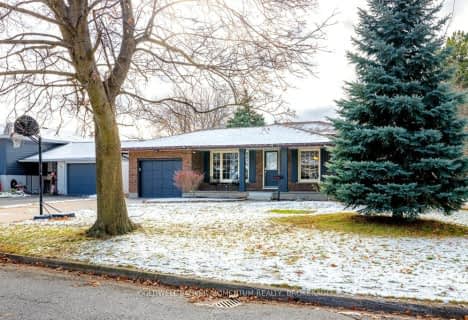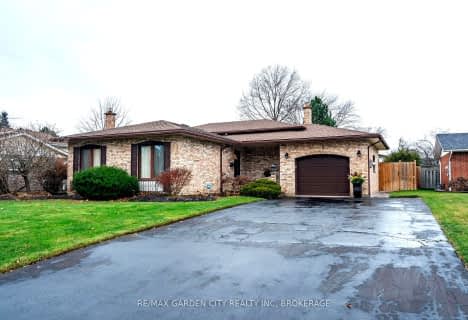
Somewhat Walkable
- Some errands can be accomplished on foot.
Some Transit
- Most errands require a car.
Bikeable
- Some errands can be accomplished on bike.

École élémentaire L'Héritage
Elementary: PublicGracefield Public School
Elementary: PublicWilliam Hamilton Merritt Public School
Elementary: PublicSt James Catholic Elementary School
Elementary: CatholicPine Grove Public School
Elementary: PublicSt Ann Catholic Elementary School
Elementary: CatholicLifetime Learning Centre Secondary School
Secondary: PublicSaint Francis Catholic Secondary School
Secondary: CatholicSt Catharines Collegiate Institute and Vocational School
Secondary: PublicLaura Secord Secondary School
Secondary: PublicEden High School
Secondary: PublicGovernor Simcoe Secondary School
Secondary: Public-
Lakeside Park Carousel
1 Lakeport Rd, St. Catharines ON L2N 5B3 0.3km -
Westfield Park
St. Catharines ON 0.75km -
Lakefront Park
20 Mary St (Colton Drive), St. Catharines ON 1.26km
-
President's Choice Financial ATM
600 Ontario St, St. Catharines ON L2N 7H8 0.98km -
TD Bank Financial Group
37 Lakeshore Rd, St. Catharines ON L2N 2T2 1.27km -
BMO Bank of Montreal
121 Lakeshore Rd (at Geneva St), St. Catharines ON L2N 2T7 2.01km
- 2 bath
- 3 bed
- 1100 sqft
7 Royal Oak Drive, St. Catharines, Ontario • L2N 4B7 • St. Catharines
- 5 bath
- 4 bed
- 2500 sqft
656 Geneva Street, St. Catharines, Ontario • L2N 2J8 • St. Catharines
- 2 bath
- 2 bed
- 1100 sqft
13 Graham Avenue, St. Catharines, Ontario • L2N 5L1 • 438 - Port Dalhousie
- — bath
- — bed
- — sqft
22 Royal Henley Boulevard, St. Catharines, Ontario • L2N 4R8 • 439 - Martindale Pond
- 4 bath
- 3 bed
- 1500 sqft
19 Johnston Street, St. Catharines, Ontario • L2N 5K7 • 438 - Port Dalhousie
- 2 bath
- 3 bed
- 1100 sqft
9 Royal Oak Drive, St. Catharines, Ontario • L2N 4B7 • 439 - Martindale Pond













