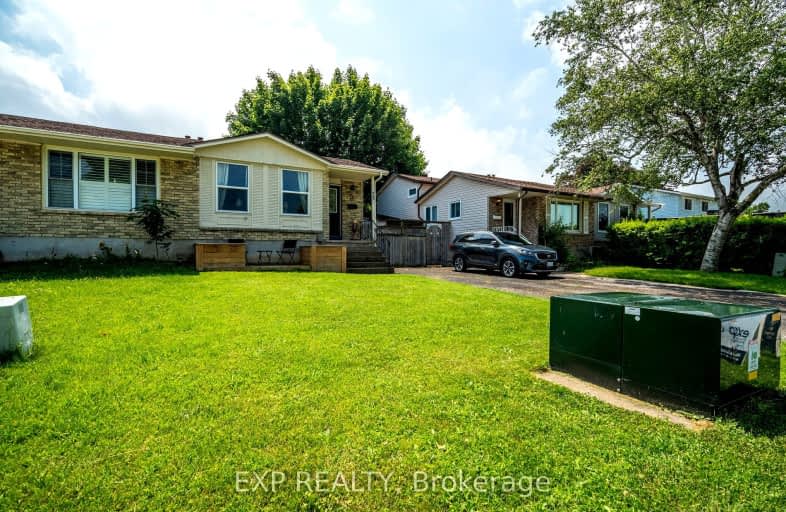Somewhat Walkable
- Some errands can be accomplished on foot.
Some Transit
- Most errands require a car.
Bikeable
- Some errands can be accomplished on bike.

St Nicholas Catholic Elementary School
Elementary: CatholicWilliam Hamilton Merritt Public School
Elementary: PublicMother Teresa Catholic Elementary School
Elementary: CatholicSt Denis Catholic Elementary School
Elementary: CatholicGrapeview Public School
Elementary: PublicHarriet Tubman Public School
Elementary: PublicDSBN Academy
Secondary: PublicLifetime Learning Centre Secondary School
Secondary: PublicSaint Francis Catholic Secondary School
Secondary: CatholicSt Catharines Collegiate Institute and Vocational School
Secondary: PublicLaura Secord Secondary School
Secondary: PublicEden High School
Secondary: Public-
Torosian Park
37 Chicory Cres, St. Catharines ON L2R 0A5 0.21km -
Catherine St. Splash Pad
64 Catherine St (at Russel), St. Catharines ON 1.18km -
Catherine St. Park Dog Run
Catherine St (Russell Ave.), St. Catharines ON 1.32km
-
CIBC
383 Ontario St, St. Catharines ON L2R 5L3 0.55km -
CoinFlip Bitcoin ATM
389 Ontario St, St. Catharines ON L2R 5L3 0.68km -
Meridian Credit Union ATM
75 Corporate Park Dr, St. Catharines ON L2S 3W3 1.14km
- 1 bath
- 3 bed
- 1100 sqft
5 Howard Avenue, St. Catharines, Ontario • L2N 3W8 • St. Catharines
- 2 bath
- 3 bed
- 700 sqft
17 Bendingroad Crescent, St. Catharines, Ontario • L2N 5R4 • St. Catharines
- 3 bath
- 4 bed
- 1500 sqft
9 Pinedale Avenue, St. Catharines, Ontario • L2R 1L2 • St. Catharines
- 3 bath
- 3 bed
- 1100 sqft
40 Facer Street, St. Catharines, Ontario • L2M 5H5 • St. Catharines
- — bath
- — bed
- — sqft
28 Shakespeare Avenue, St. Catharines, Ontario • L2R 6M6 • St. Catharines
- 1 bath
- 3 bed
- 1100 sqft
89 Louisa Street, St. Catharines, Ontario • L2R 2K1 • St. Catharines














