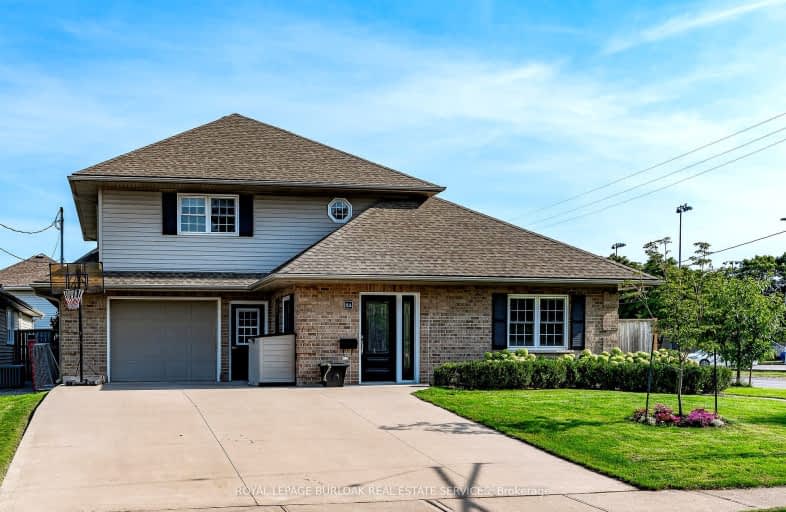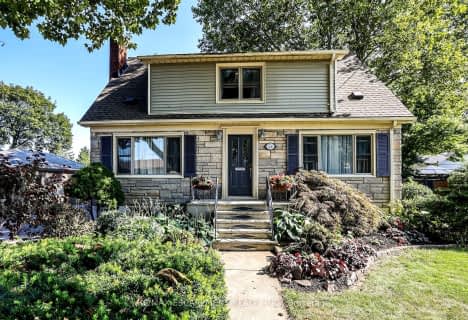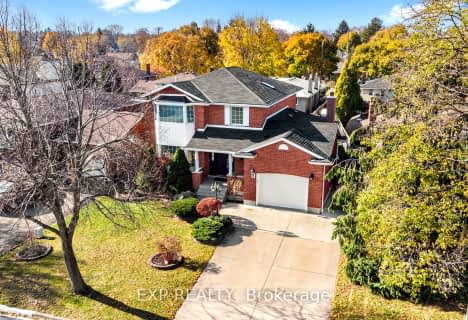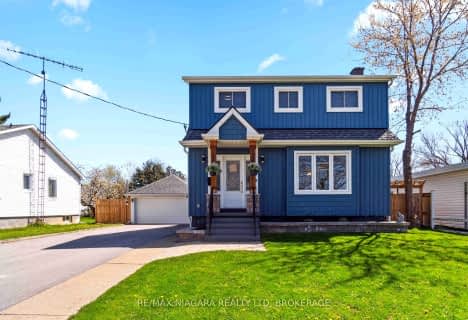Very Walkable
- Most errands can be accomplished on foot.
Some Transit
- Most errands require a car.
Bikeable
- Some errands can be accomplished on bike.

Our Lady of Fatima Catholic Elementary School
Elementary: CatholicÉÉC Immaculée-Conception
Elementary: CatholicLincoln Centennial Public School
Elementary: PublicSt Denis Catholic Elementary School
Elementary: CatholicSt Alfred Catholic Elementary School
Elementary: CatholicHarriet Tubman Public School
Elementary: PublicLifetime Learning Centre Secondary School
Secondary: PublicSaint Francis Catholic Secondary School
Secondary: CatholicSt Catharines Collegiate Institute and Vocational School
Secondary: PublicLaura Secord Secondary School
Secondary: PublicEden High School
Secondary: PublicGovernor Simcoe Secondary School
Secondary: Public-
St Catharines Recreation
320 Geneva St (Geneva & Wood), St Catharines ON L2N 2G6 0.28km -
Bartlett Park
69 Haynes Ave (Tasker Street), St. Catharines ON 1.34km -
Torosian Park
37 Chicory Cres, St. Catharines ON L2R 0A5 2.08km
-
TD Canada Trust Branch and ATM
364 Scott St, St Catharines ON L2M 3W4 1.22km -
TD Canada Trust ATM
364 Scott St, St. Catharines ON L2M 3W4 1.23km -
Pay2Day
353 Lake St, St. Catharines ON L2N 7G4 1.32km
- — bath
- — bed
- — sqft
14 Laguna Crescent, St. Catharines, Ontario • L2M 6Z9 • 441 - Bunting/Linwell
- 2 bath
- 3 bed
- 1100 sqft
10 Wedgewood Court, St. Catharines, Ontario • L2N 6L5 • St. Catharines
- 2 bath
- 3 bed
- 1100 sqft
7 Royal Oak Drive, St. Catharines, Ontario • L2N 4B7 • St. Catharines
- 2 bath
- 4 bed
- 1100 sqft
548 Ontario Street, St. Catharines, Ontario • L2N 4N5 • 443 - Lakeport
- 3 bath
- 3 bed
- 1500 sqft
356 Linwell Road, St. Catharines, Ontario • L2M 2P2 • 442 - Vine/Linwell
















