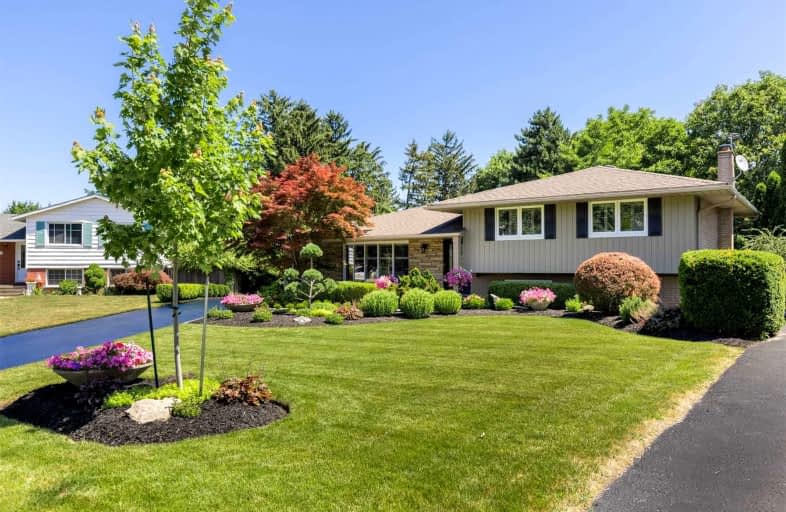
Assumption Catholic Elementary School
Elementary: Catholic
0.66 km
Port Weller Public School
Elementary: Public
0.94 km
Lockview Public School
Elementary: Public
1.44 km
Dalewood Public School
Elementary: Public
1.49 km
Prince Philip Public School
Elementary: Public
0.63 km
Canadian Martyrs Catholic Elementary School
Elementary: Catholic
1.93 km
Lifetime Learning Centre Secondary School
Secondary: Public
2.98 km
Saint Francis Catholic Secondary School
Secondary: Catholic
2.90 km
Laura Secord Secondary School
Secondary: Public
2.79 km
Holy Cross Catholic Secondary School
Secondary: Catholic
0.93 km
Eden High School
Secondary: Public
3.08 km
Governor Simcoe Secondary School
Secondary: Public
1.06 km
$X,XXX,XXX
- — bath
- — bed
- — sqft
190 Lakeshore Road, St. Catharines, Ontario • L2N 2V3 • St. Catharines
$
$999,900
- 3 bath
- 3 bed
- 1500 sqft
35 Orlando Drive, St. Catharines, Ontario • L2N 6X4 • St. Catharines









