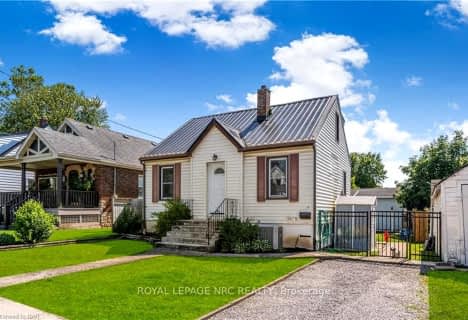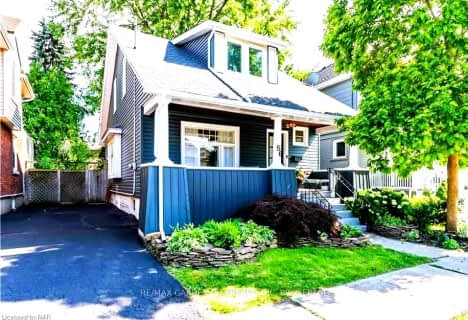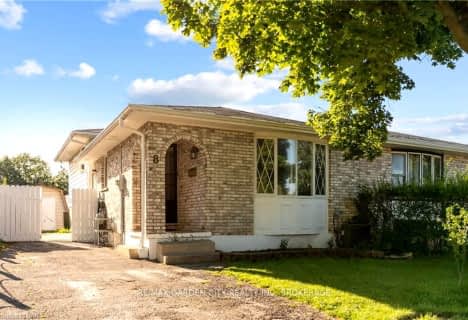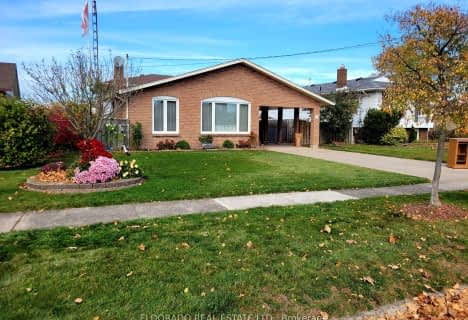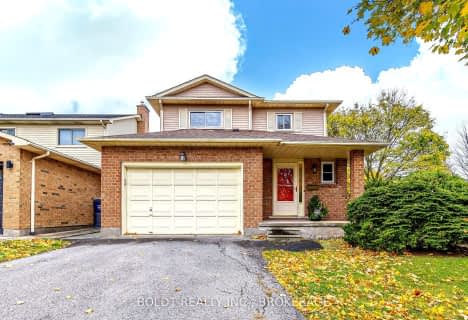
St Nicholas Catholic Elementary School
Elementary: Catholic
1.32 km
ÉÉC Immaculée-Conception
Elementary: Catholic
1.34 km
William Hamilton Merritt Public School
Elementary: Public
1.72 km
Lincoln Centennial Public School
Elementary: Public
2.08 km
St Denis Catholic Elementary School
Elementary: Catholic
0.16 km
Harriet Tubman Public School
Elementary: Public
0.57 km
Lifetime Learning Centre Secondary School
Secondary: Public
2.10 km
Saint Francis Catholic Secondary School
Secondary: Catholic
2.28 km
St Catharines Collegiate Institute and Vocational School
Secondary: Public
0.89 km
Laura Secord Secondary School
Secondary: Public
2.36 km
Eden High School
Secondary: Public
1.97 km
Governor Simcoe Secondary School
Secondary: Public
3.55 km



