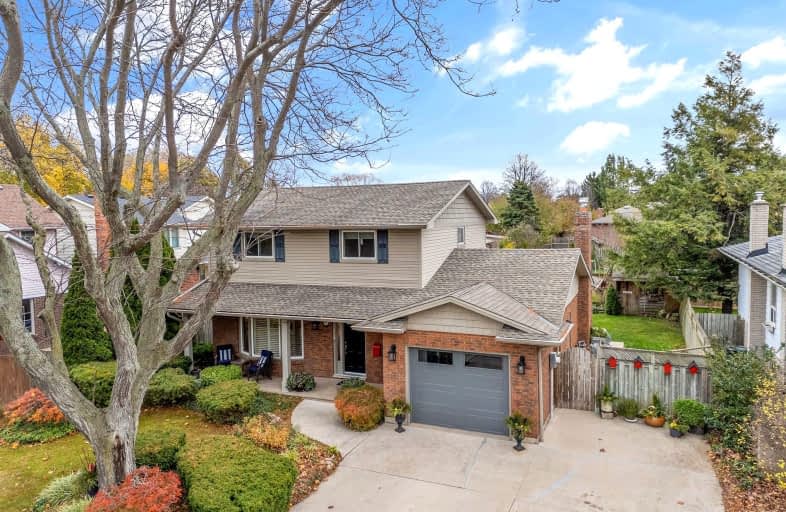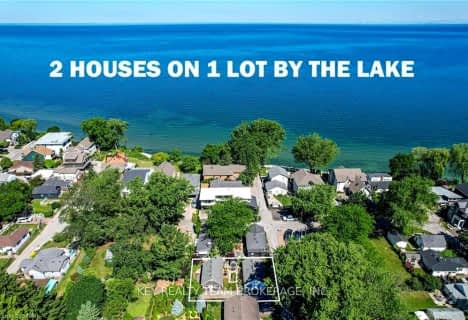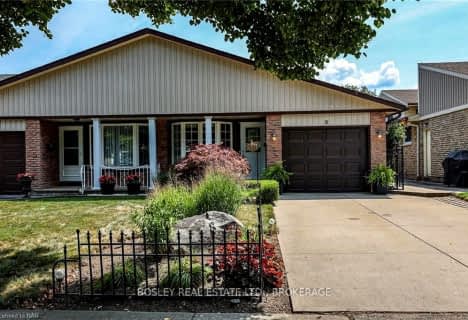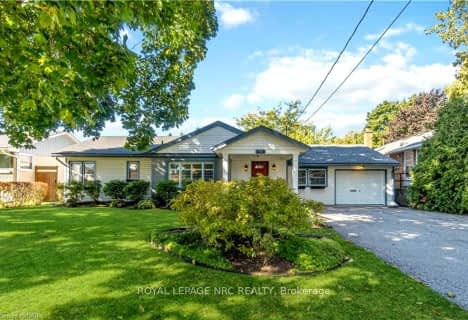Car-Dependent
- Almost all errands require a car.
Some Transit
- Most errands require a car.
Somewhat Bikeable
- Most errands require a car.

Woodland Public School
Elementary: PublicGracefield Public School
Elementary: PublicWilliam Hamilton Merritt Public School
Elementary: PublicMother Teresa Catholic Elementary School
Elementary: CatholicSt Ann Catholic Elementary School
Elementary: CatholicGrapeview Public School
Elementary: PublicLifetime Learning Centre Secondary School
Secondary: PublicSaint Francis Catholic Secondary School
Secondary: CatholicSt Catharines Collegiate Institute and Vocational School
Secondary: PublicLaura Secord Secondary School
Secondary: PublicEden High School
Secondary: PublicGovernor Simcoe Secondary School
Secondary: Public-
Lakefront Park
20 Mary St (Colton Drive), St. Catharines ON 0.46km -
Royal Henley Park
1.56km -
Jaycee Park
543 Ontario St, St. Catharines ON L2N 4N4 1.73km
-
CoinFlip Bitcoin ATM
389 Ontario St, St. Catharines ON L2R 5L3 2.6km -
TD Bank Financial Group
37 Lakeshore Rd, St. Catharines ON L2N 2T2 2.92km -
Meridian Credit Union ATM
531 Lake St, St. Catharines ON L2N 4H6 2.93km
- — bath
- — bed
5-5 1/2 ABBEY Avenue, St. Catharines, Ontario • L2N 5J3 • 438 - Port Dalhousie
- — bath
- — bed
154 DALHOUSIE Avenue, St. Catharines, Ontario • L2N 4X7 • 438 - Port Dalhousie
- — bath
- — bed
- — sqft
6 GERTRUDE Street, St. Catharines, Ontario • L2N 5C1 • 438 - Port Dalhousie
- 2 bath
- 3 bed
7 Royal Oak Drive, St. Catharines, Ontario • L2N 4B7 • 439 - Martindale Pond
- 2 bath
- 3 bed
10 Wedgewood Court, St. Catharines, Ontario • L2N 6L5 • 439 - Martindale Pond


















