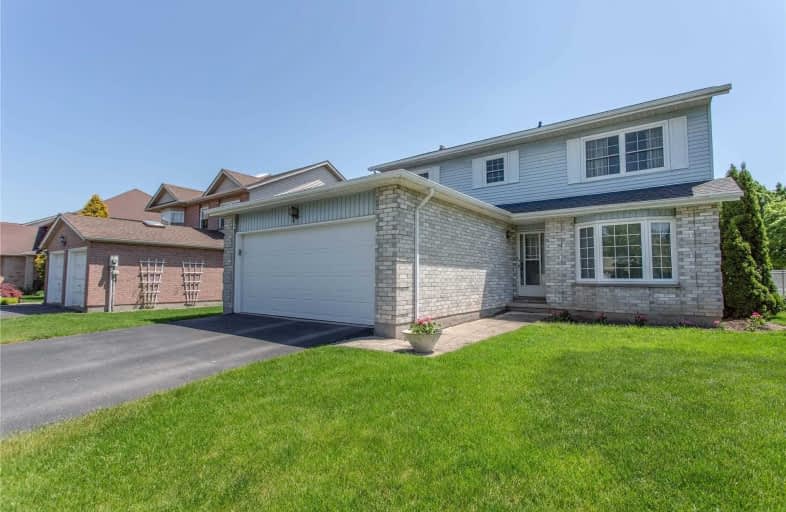
DSBN Academy
Elementary: PublicEdith Cavell Public School
Elementary: PublicWestdale Public School
Elementary: PublicMother Teresa Catholic Elementary School
Elementary: CatholicPower Glen School
Elementary: PublicSt Anthony Catholic Elementary School
Elementary: CatholicDSBN Academy
Secondary: PublicLifetime Learning Centre Secondary School
Secondary: PublicSt Catharines Collegiate Institute and Vocational School
Secondary: PublicEden High School
Secondary: PublicSir Winston Churchill Secondary School
Secondary: PublicDenis Morris Catholic High School
Secondary: Catholic- 2 bath
- 3 bed
- 1100 sqft
22 Albert Street, St. Catharines, Ontario • L2R 2G7 • St. Catharines
- 1 bath
- 3 bed
- 700 sqft
44 Churchill Street, St. Catharines, Ontario • L2S 2P5 • St. Catharines
- 2 bath
- 4 bed
- 700 sqft
42 Louisa Street West, St. Catharines, Ontario • L2R 2J6 • St. Catharines
- 2 bath
- 3 bed
- 700 sqft
70 Tunis Street, St. Catharines, Ontario • L2S 1E5 • St. Catharines
- 7 bath
- 3 bed
- 1500 sqft
58 Carlton Street, St. Catharines, Ontario • L2R 1P8 • St. Catharines
- 3 bath
- 3 bed
- 1500 sqft
1072A Vansickle Road North, St. Catharines, Ontario • L2S 2X3 • St. Catharines














