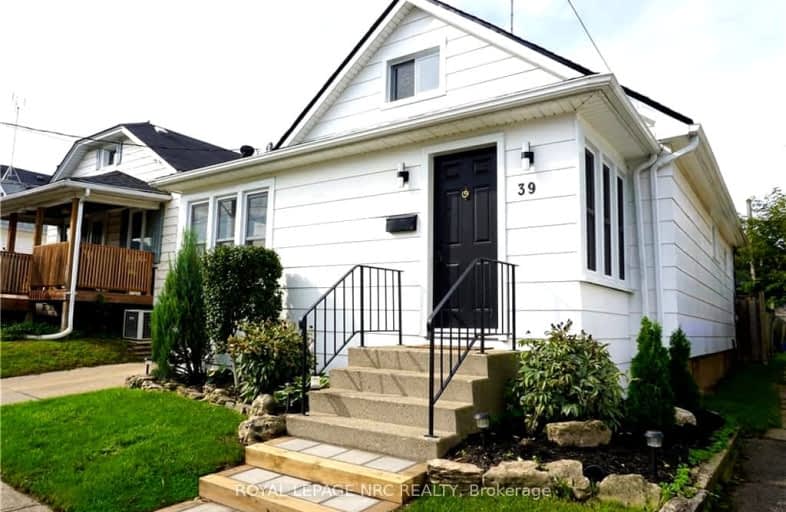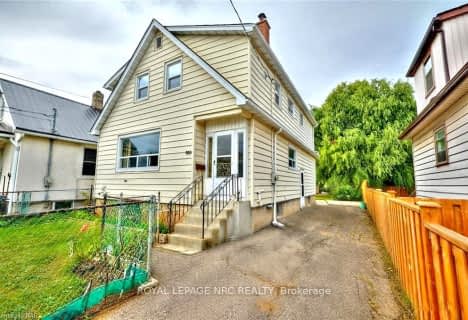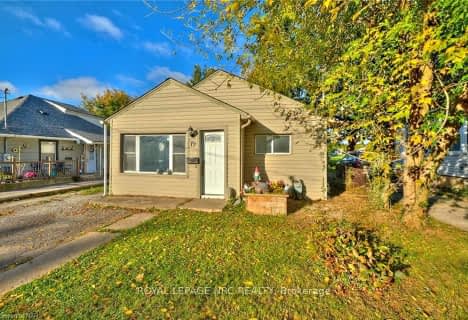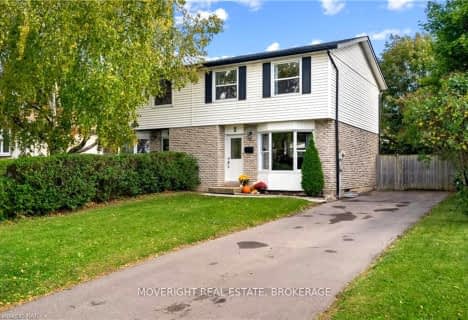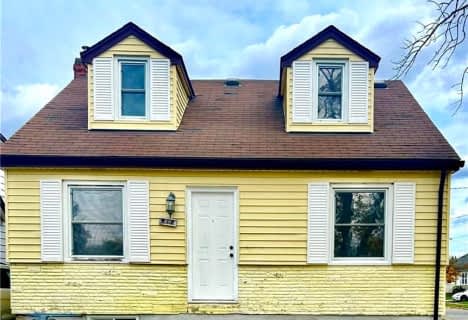Somewhat Walkable
- Some errands can be accomplished on foot.
Some Transit
- Most errands require a car.
Bikeable
- Some errands can be accomplished on bike.

St Nicholas Catholic Elementary School
Elementary: CatholicConnaught Public School
Elementary: PublicÉÉC Immaculée-Conception
Elementary: CatholicPrince of Wales Public School
Elementary: PublicSt Alfred Catholic Elementary School
Elementary: CatholicJeanne Sauve Public School
Elementary: PublicSt Catharines Collegiate Institute and Vocational School
Secondary: PublicLaura Secord Secondary School
Secondary: PublicHoly Cross Catholic Secondary School
Secondary: CatholicEden High School
Secondary: PublicSir Winston Churchill Secondary School
Secondary: PublicDenis Morris Catholic High School
Secondary: Catholic-
Bartlett Park
69 Haynes Ave (Tasker Street), St. Catharines ON 0.56km -
Eastmount Park
15 Thorncliff Dr, St. Catharines ON 1.34km -
Burgoyne Woods Dog Park
70 Edgedale Rd, St. Catharines ON 2.02km
-
TD Bank Financial Group
455 Welland Ave, St. Catharines ON L2M 5V2 1.26km -
Scotiabank
102 Hartzell Rd, St. Catharines ON L2P 1N4 1.63km -
Meridian Credit Union ATM
1 David S Howes Way, St Catharines ON L2R 0B3 1.69km
