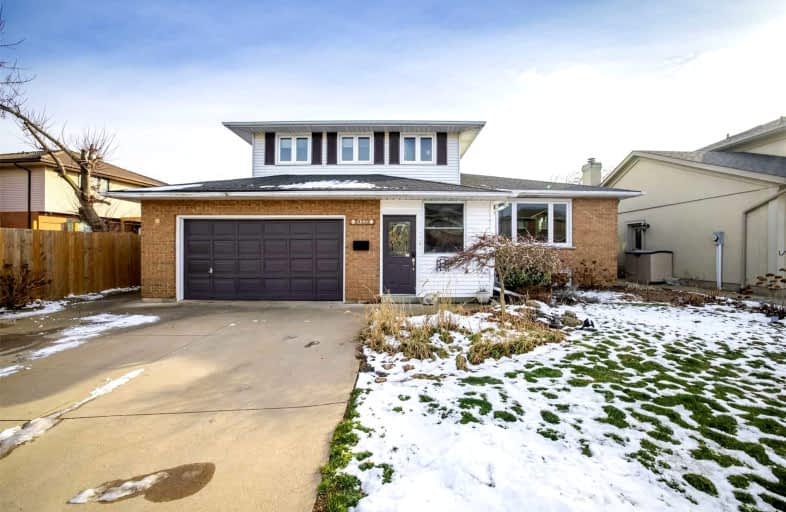Car-Dependent
- Most errands require a car.
Some Transit
- Most errands require a car.
Bikeable
- Some errands can be accomplished on bike.

Assumption Catholic Elementary School
Elementary: CatholicPort Weller Public School
Elementary: PublicLockview Public School
Elementary: PublicDalewood Public School
Elementary: PublicPrince Philip Public School
Elementary: PublicCanadian Martyrs Catholic Elementary School
Elementary: CatholicLifetime Learning Centre Secondary School
Secondary: PublicSaint Francis Catholic Secondary School
Secondary: CatholicLaura Secord Secondary School
Secondary: PublicHoly Cross Catholic Secondary School
Secondary: CatholicEden High School
Secondary: PublicGovernor Simcoe Secondary School
Secondary: Public-
Walker's Creek Park
142A Parnell Rd, St. Catharines ON L2M 1T3 0.43km -
Tecumseh park
45 Tecumseh St (Bunting Road), St. Catharines ON 0.85km -
Charles A. Ansell Park
320 Lakeshore Rd (Bunting Rd.), St. Catharines ON 0.87km
-
First Ontario Credit Union
486 Grantham Ave, St Catharines ON L2M 3J7 1.31km -
BMO Bank of Montreal
121 Lakeshore Rd (at Geneva St), St. Catharines ON L2N 2T7 1.82km -
CIBC
442 Niagara St (Scott St.), St. Catharines ON L2M 4W3 2.48km
- 3 bath
- 4 bed
- 1500 sqft
4 Tanner Circle, St. Catharines, Ontario • L2N 3M9 • St. Catharines
- 2 bath
- 4 bed
- 1100 sqft
14 Glencairn Drive, St. Catharines, Ontario • L2N 2M3 • St. Catharines
- 3 bath
- 4 bed
- 1500 sqft
10 Draper Drive, St. Catharines, Ontario • L2N 2Y5 • St. Catharines
- 3 bath
- 4 bed
- 1500 sqft
28 Bromley Drive North, St. Catharines, Ontario • L2M 1R1 • St. Catharines
- 2 bath
- 4 bed
- 1100 sqft
76 Monarch Park Drive, St. Catharines, Ontario • L2M 6V3 • St. Catharines








