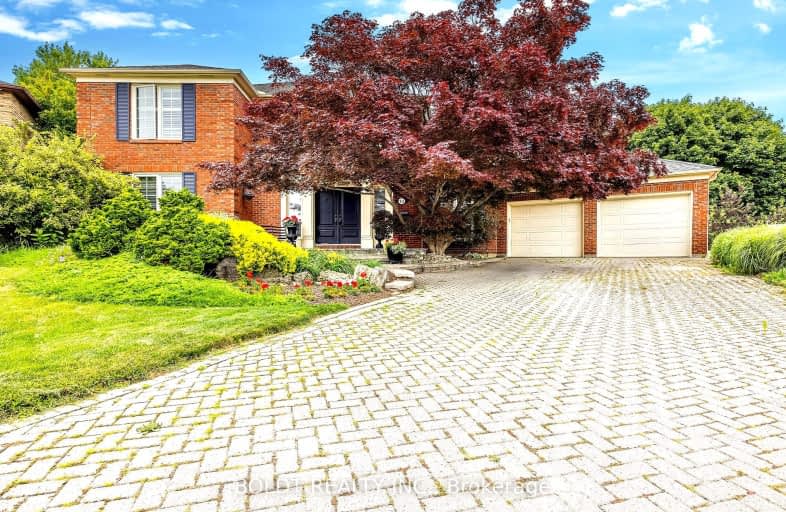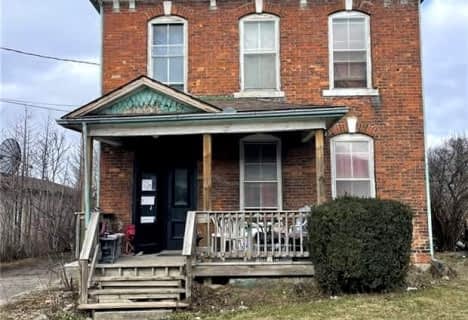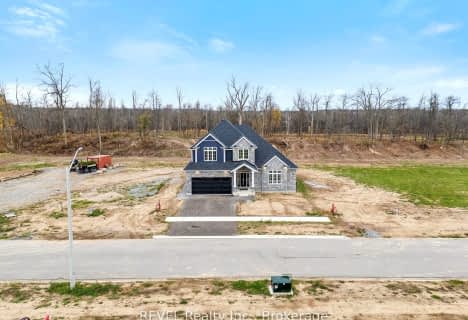Car-Dependent
- Most errands require a car.
Some Transit
- Most errands require a car.
Somewhat Bikeable
- Most errands require a car.

Burleigh Hill Public School
Elementary: PublicÉÉC Sainte-Marguerite-Bourgeoys-St.Cath
Elementary: CatholicWestmount Public School
Elementary: PublicSt Charles Catholic Elementary School
Elementary: CatholicMonsignor Clancy Catholic Elementary School
Elementary: CatholicRichmond Street Public School
Elementary: PublicDSBN Academy
Secondary: PublicThorold Secondary School
Secondary: PublicSt Catharines Collegiate Institute and Vocational School
Secondary: PublicLaura Secord Secondary School
Secondary: PublicSir Winston Churchill Secondary School
Secondary: PublicDenis Morris Catholic High School
Secondary: Catholic-
Burgoyne Woods Dog Park
70 Edgedale Rd, St. Catharines ON 1.89km -
Burgoyne Woods Park
70 Edgedale Rd, St. Catharines ON 2.43km -
Mel Swart - Lake Gibson Conservation Park
Decew Rd (near Beaverdams Rd.), Thorold ON 2.93km
-
BMO Bank of Montreal
228 Glendale Ave, St. Catharines ON L2T 2K5 0.79km -
Meridian Credit Union
210 Glendale Ave, St. Catharines ON L2T 3Y6 0.85km -
CIBC
221 Glendale Ave (in The Pen Centre), St. Catharines ON L2T 2K9 0.92km
- 3 bath
- 4 bed
- 2500 sqft
Lot 2 Anchor Road, Thorold, Ontario • L0S 1A0 • 561 - Port Robinson
- 4 bath
- 4 bed
- 2500 sqft
266 Palace Street, Thorold, Ontario • L2V 0N3 • 557 - Thorold Downtown
- 3 bath
- 5 bed
- 2500 sqft
6 Ormond Street South, Thorold, Ontario • L2V 1Y1 • 557 - Thorold Downtown
- 2 bath
- 4 bed
48 Masterson Drive, St. Catharines, Ontario • L2T 3P5 • 461 - Glendale/Glenridge
- 2 bath
- 5 bed
- 2000 sqft
13 Byrne Boulevard, St. Catharines, Ontario • L2T 2H8 • 461 - Glendale/Glenridge














