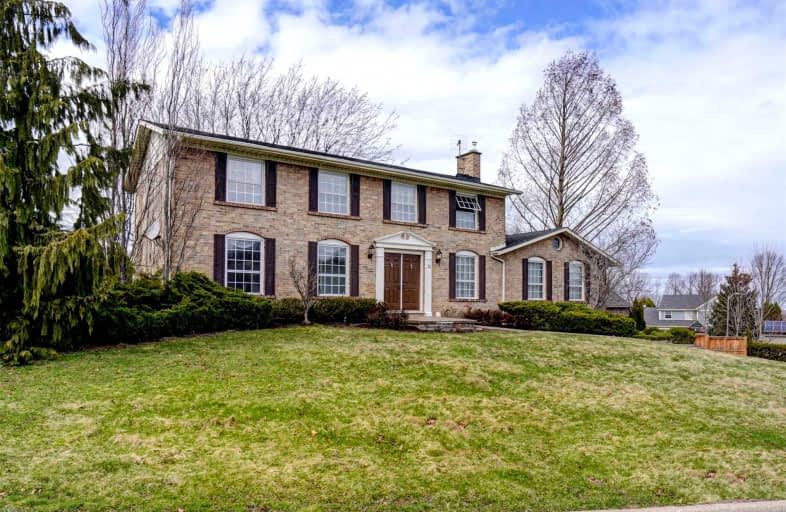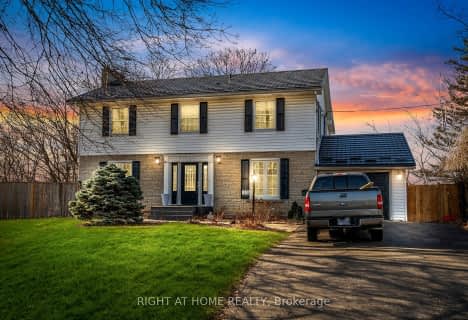
Niagara Peninsula Children's Centre School
Elementary: Hospital
1.53 km
Burleigh Hill Public School
Elementary: Public
0.86 km
ÉÉC Sainte-Marguerite-Bourgeoys-St.Cath
Elementary: Catholic
0.82 km
Westmount Public School
Elementary: Public
1.26 km
Monsignor Clancy Catholic Elementary School
Elementary: Catholic
1.17 km
Richmond Street Public School
Elementary: Public
1.64 km
DSBN Academy
Secondary: Public
2.71 km
Thorold Secondary School
Secondary: Public
2.26 km
St Catharines Collegiate Institute and Vocational School
Secondary: Public
4.50 km
Laura Secord Secondary School
Secondary: Public
6.13 km
Sir Winston Churchill Secondary School
Secondary: Public
1.44 km
Denis Morris Catholic High School
Secondary: Catholic
1.43 km
$
$1,550,000
- 4 bath
- 4 bed
- 2500 sqft
93 Riverview Boulevard, St. Catharines, Ontario • L2T 3M3 • St. Catharines
$
$1,049,000
- 4 bath
- 4 bed
- 3000 sqft
130 Riverview Boulevard, St. Catharines, Ontario • L2T 3M2 • St. Catharines








