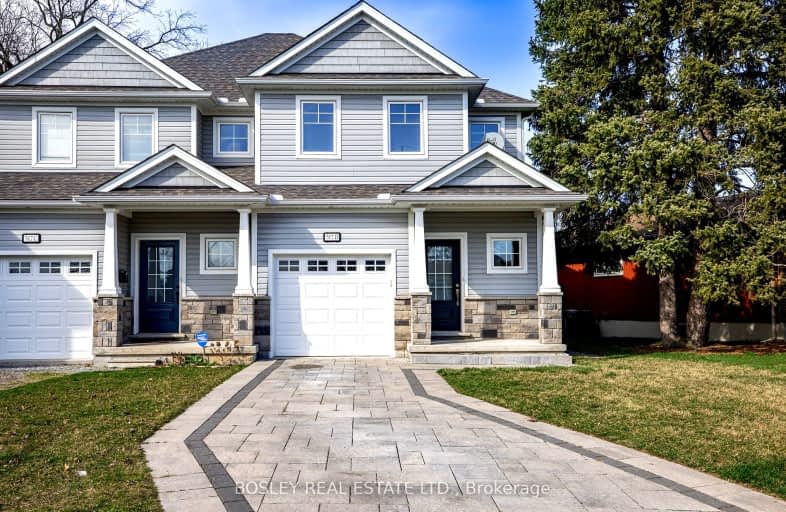
Somewhat Walkable
- Some errands can be accomplished on foot.
Some Transit
- Most errands require a car.
Bikeable
- Some errands can be accomplished on bike.

E I McCulley Public School
Elementary: PublicOur Lady of Fatima Catholic Elementary School
Elementary: CatholicCarleton Public School
Elementary: PublicPrince of Wales Public School
Elementary: PublicLockview Public School
Elementary: PublicCanadian Martyrs Catholic Elementary School
Elementary: CatholicLifetime Learning Centre Secondary School
Secondary: PublicSaint Francis Catholic Secondary School
Secondary: CatholicLaura Secord Secondary School
Secondary: PublicHoly Cross Catholic Secondary School
Secondary: CatholicEden High School
Secondary: PublicGovernor Simcoe Secondary School
Secondary: Public-
Lock View Park
28 Rochelle Dr (Bunting Rd.), St. Catharines ON L2M 6Y8 0.48km -
Monarch Park
517 Grantham Ave (At Niagara and Linwell), St. Catharines ON 0.92km -
Walker's Creek Park
142A Parnell Rd, St. Catharines ON L2M 1T3 1.76km
-
CIBC
285 1/2 Geneva St (at Fairview Mall), St. Catharines ON L2N 2G1 2.87km -
BMO Bank of Montreal
275 Geneva St, St. Catharines ON L2N 2E9 2.94km -
Localcoin Bitcoin ATM - Avondale Food Stores - St Catharines
184 Scott St, St. Catharines ON L2N 1H1 2.96km
- 2 bath
- 3 bed
- 1500 sqft
14 Redwood Avenue, St. Catharines, Ontario • L2M 3B2 • St. Catharines
- 2 bath
- 3 bed
- 700 sqft
450 Bunting Road, St. Catharines, Ontario • L2M 3Z4 • St. Catharines





















