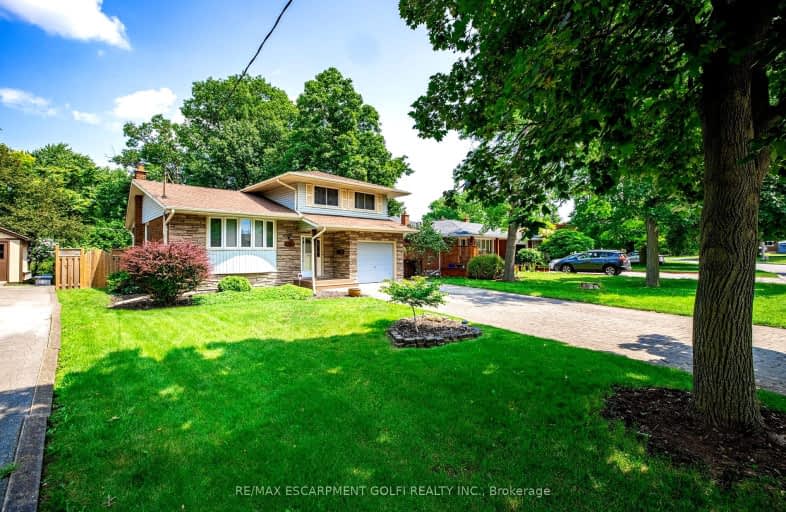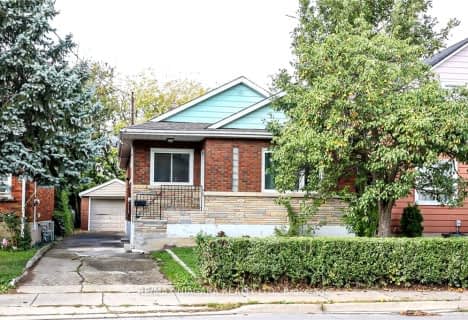Very Walkable
- Most errands can be accomplished on foot.
Some Transit
- Most errands require a car.
Bikeable
- Some errands can be accomplished on bike.

Burleigh Hill Public School
Elementary: PublicSt Theresa Catholic Elementary School
Elementary: CatholicApplewood Public School
Elementary: PublicSt Christopher Catholic Elementary School
Elementary: CatholicFerndale Public School
Elementary: PublicJeanne Sauve Public School
Elementary: PublicDSBN Academy
Secondary: PublicThorold Secondary School
Secondary: PublicSt Catharines Collegiate Institute and Vocational School
Secondary: PublicLaura Secord Secondary School
Secondary: PublicSir Winston Churchill Secondary School
Secondary: PublicDenis Morris Catholic High School
Secondary: Catholic-
Burgoyne Woods Dog Park
70 Edgedale Rd, St. Catharines ON 1.55km -
Centennial Gardens
321 Oakdale Ave (Gale Crescent), St. Catharines ON 2.11km -
Burgoyne Woods Park
70 Edgedale Rd, St. Catharines ON 2.23km
-
Scotiabank
102 Hartzell Rd, St. Catharines ON L2P 1N4 0.32km -
Scotiabank
319 Merritt St, St Catharines ON L2T 1K3 1.48km -
President's Choice Financial ATM
221 Glendale Ave, St. Catharines ON L2T 2K9 2.36km
- 2 bath
- 3 bed
- 1500 sqft
29 Blair Crescent, St. Catharines, Ontario • L2P 3A9 • St. Catharines
- 3 bath
- 3 bed
- 1100 sqft
163 Highland Avenue, St. Catharines, Ontario • L2R 4J7 • St. Catharines
- — bath
- — bed
- — sqft
105 Rockwood Avenue, St. Catharines, Ontario • L2P 3R9 • St. Catharines














