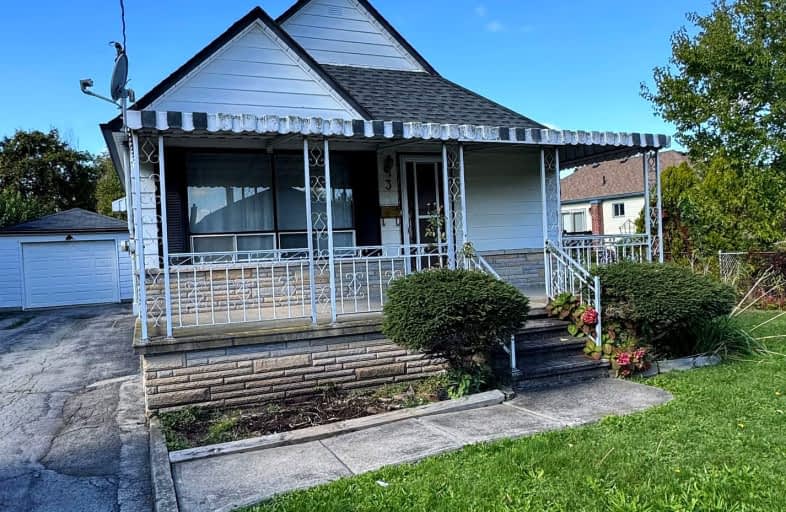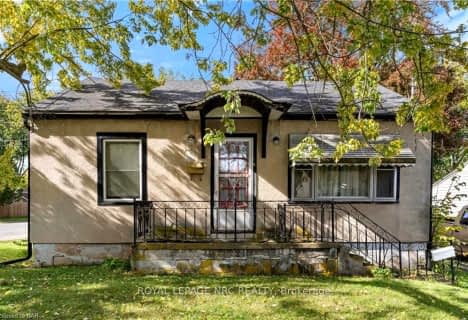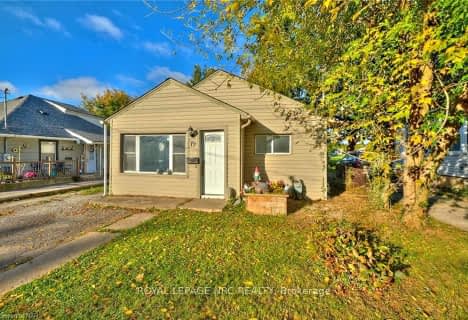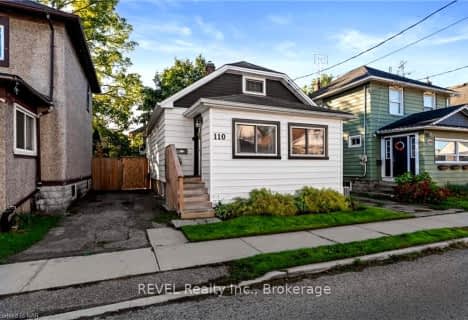Somewhat Walkable
- Some errands can be accomplished on foot.
Some Transit
- Most errands require a car.
Bikeable
- Some errands can be accomplished on bike.

St Theresa Catholic Elementary School
Elementary: CatholicApplewood Public School
Elementary: PublicSt Christopher Catholic Elementary School
Elementary: CatholicConnaught Public School
Elementary: PublicFerndale Public School
Elementary: PublicJeanne Sauve Public School
Elementary: PublicDSBN Academy
Secondary: PublicThorold Secondary School
Secondary: PublicSt Catharines Collegiate Institute and Vocational School
Secondary: PublicLaura Secord Secondary School
Secondary: PublicSir Winston Churchill Secondary School
Secondary: PublicDenis Morris Catholic High School
Secondary: Catholic-
Burgoyne Woods Dog Park
70 Edgedale Rd, St. Catharines ON 1.29km -
Douglas Park
St. Catharines ON 1.33km -
Bartlett Park
69 Haynes Ave (Tasker Street), St. Catharines ON 1.8km
-
TD Bank Financial Group
326 Merritt St, St. Catharines ON L2T 1K4 1.73km -
Scotiabank
221 Glendale Ave, St. Catharines ON L2T 2K9 2.04km -
TD Bank Financial Group
455 Welland Ave, St. Catharines ON L2M 5V2 2.15km
- — bath
- — bed
- — sqft
39 RICHMOND Avenue, St. Catharines, Ontario • L2R 3W6 • 450 - E. Chester





















