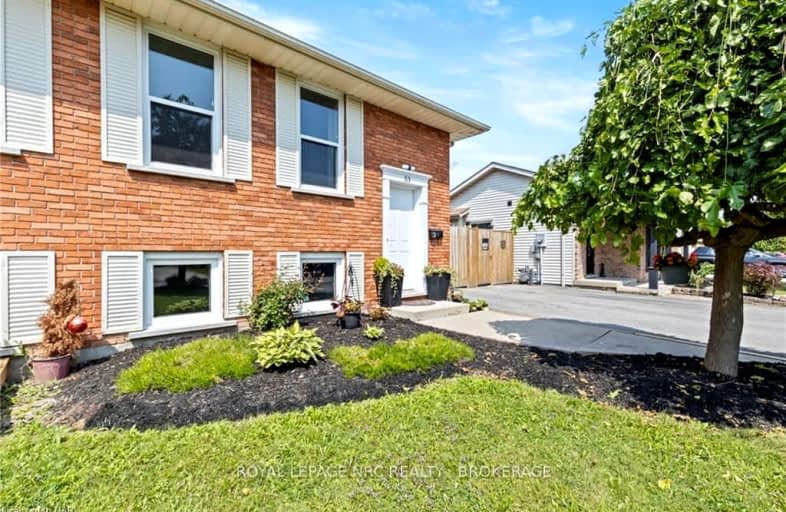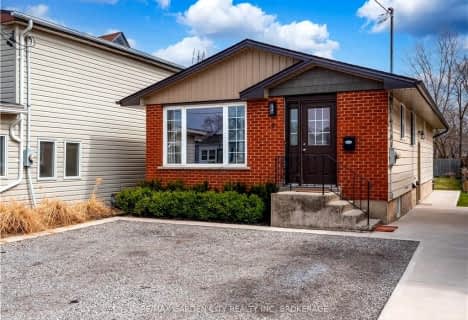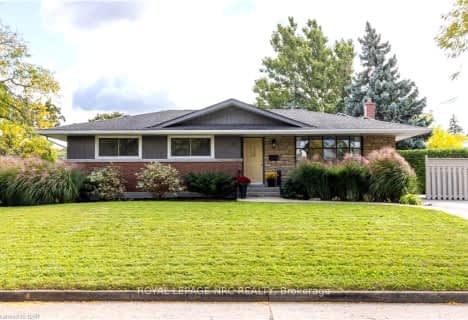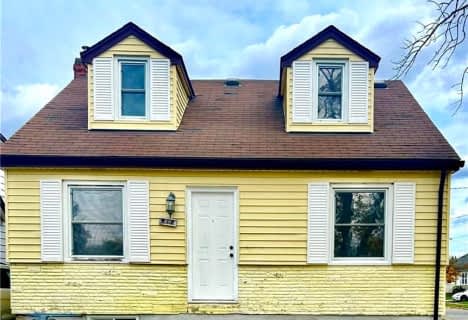
DSBN Academy
Elementary: PublicEdith Cavell Public School
Elementary: PublicSt Peter Catholic Elementary School
Elementary: CatholicWestdale Public School
Elementary: PublicPower Glen School
Elementary: PublicSt Anthony Catholic Elementary School
Elementary: CatholicDSBN Academy
Secondary: PublicLifetime Learning Centre Secondary School
Secondary: PublicSt Catharines Collegiate Institute and Vocational School
Secondary: PublicEden High School
Secondary: PublicSir Winston Churchill Secondary School
Secondary: PublicDenis Morris Catholic High School
Secondary: Catholic- 2 bath
- 3 bed
- 1100 sqft
53 Merigold Street, St. Catharines, Ontario • L2S 2N6 • St. Catharines
- — bath
- — bed
115 RIVERVIEW Boulevard, St. Catharines, Ontario • L2T 3M3 • 461 - Glendale/Glenridge
- — bath
- — bed
60 WESTLAND Street, St. Catharines, Ontario • L2S 3W8 • 462 - Rykert/Vansickle
- — bath
- — bed
37 LARCHWOOD Drive, St. Catharines, Ontario • L2T 2H6 • 461 - Glendale/Glenridge












