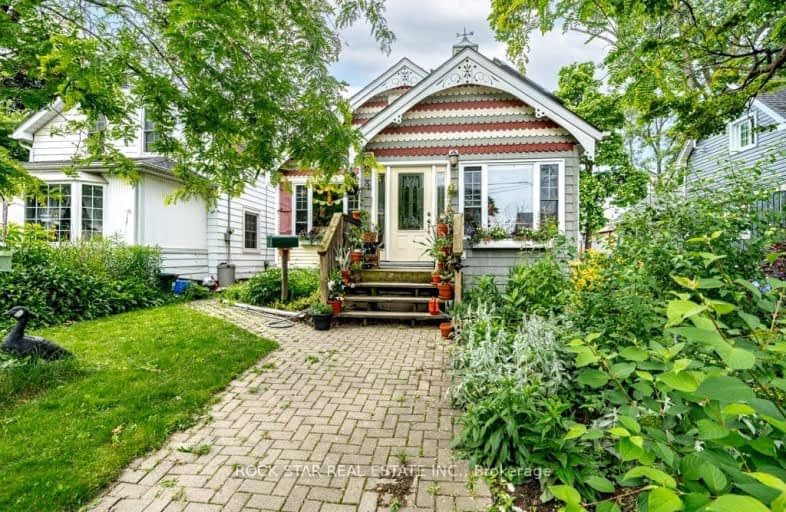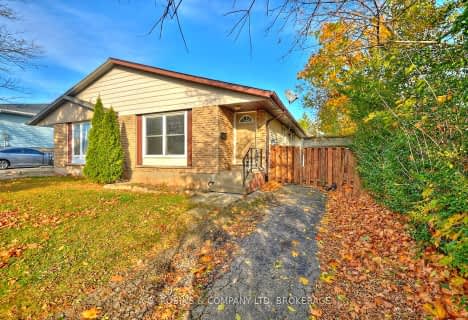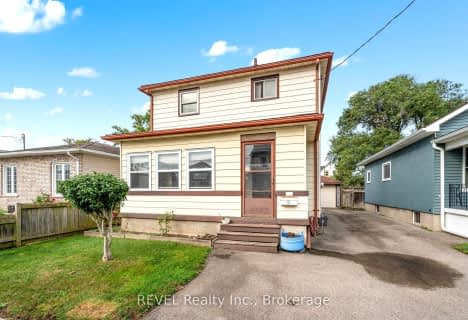Very Walkable
- Most errands can be accomplished on foot.
Some Transit
- Most errands require a car.
Bikeable
- Some errands can be accomplished on bike.

Burleigh Hill Public School
Elementary: PublicÉÉC Sainte-Marguerite-Bourgeoys-St.Cath
Elementary: CatholicSt Theresa Catholic Elementary School
Elementary: CatholicWestmount Public School
Elementary: PublicApplewood Public School
Elementary: PublicFerndale Public School
Elementary: PublicDSBN Academy
Secondary: PublicThorold Secondary School
Secondary: PublicSt Catharines Collegiate Institute and Vocational School
Secondary: PublicLaura Secord Secondary School
Secondary: PublicSir Winston Churchill Secondary School
Secondary: PublicDenis Morris Catholic High School
Secondary: Catholic-
Burgoyne Woods Dog Park
70 Edgedale Rd, St. Catharines ON 1.56km -
Barley Drive Park
24 Capner St (Barley Drive), St. Catharines ON 2.1km -
Burgoyne Woods Park
70 Edgedale Rd, St. Catharines ON 2.29km
-
TD Bank Financial Group
326 Merritt St, St. Catharines ON L2T 1K4 0.3km -
RBC Royal Bank
344 Glendale Ave, St. Catharines ON L2T 4E3 0.48km -
TD Canada Trust ATM
240 Glendale Ave, St. Catharines ON L2T 2L2 1.28km
- 2 bath
- 4 bed
- 1100 sqft
63 Bradley Street, St. Catharines, Ontario • L2T 1R5 • St. Catharines
- — bath
- — bed
- — sqft
3 Calcott Court, Thorold, Ontario • L2V 4J9 • 558 - Confederation Heights
- — bath
- — bed
- — sqft
13 Herrick Avenue, St. Catharines, Ontario • L2P 2S7 • 450 - E. Chester
- — bath
- — bed
- — sqft
24 Lyndon Street West, Thorold, Ontario • L2V 3J7 • 557 - Thorold Downtown







