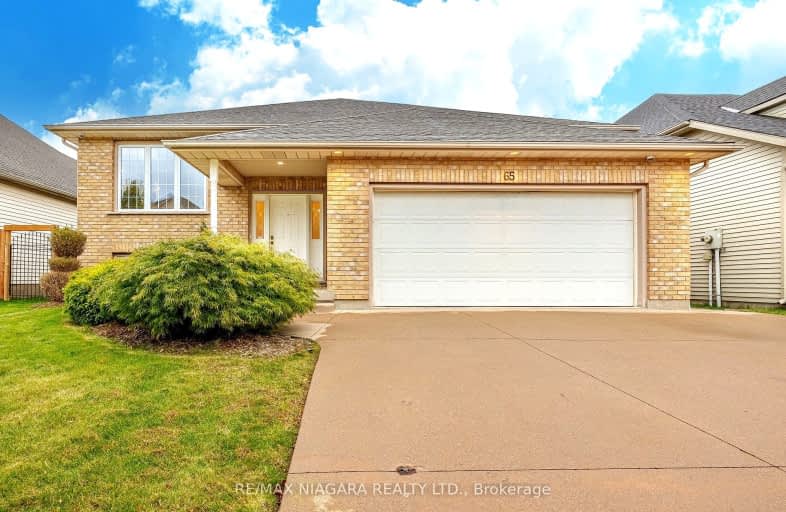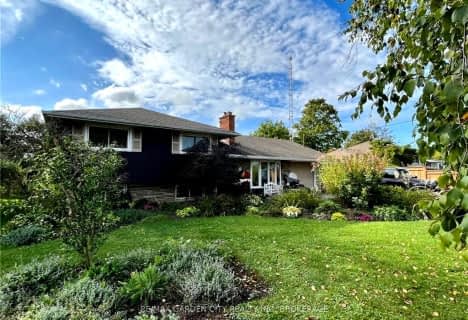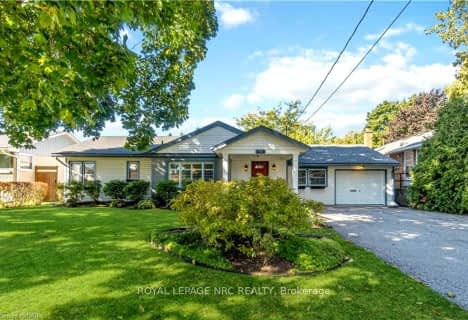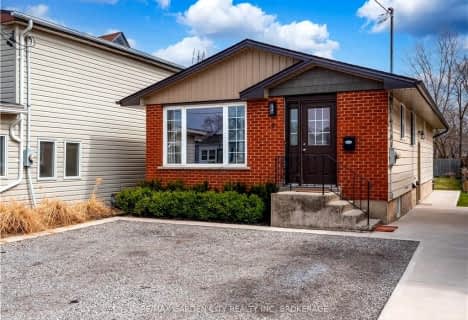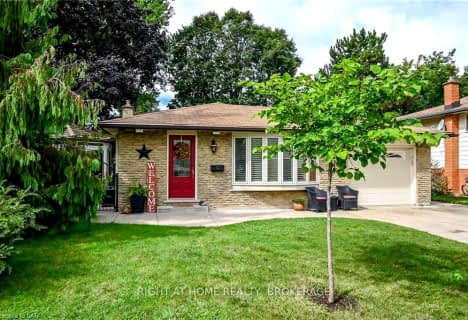Somewhat Walkable
- Some errands can be accomplished on foot.
Some Transit
- Most errands require a car.
Bikeable
- Some errands can be accomplished on bike.

Gracefield Public School
Elementary: PublicWilliam Hamilton Merritt Public School
Elementary: PublicMother Teresa Catholic Elementary School
Elementary: CatholicSt Denis Catholic Elementary School
Elementary: CatholicSt Ann Catholic Elementary School
Elementary: CatholicGrapeview Public School
Elementary: PublicDSBN Academy
Secondary: PublicLifetime Learning Centre Secondary School
Secondary: PublicSaint Francis Catholic Secondary School
Secondary: CatholicSt Catharines Collegiate Institute and Vocational School
Secondary: PublicEden High School
Secondary: PublicDenis Morris Catholic High School
Secondary: Catholic-
Fairhaven Park
44 Fairhaven Dr, St. Catharines ON 1.23km -
Torosian Park
37 Chicory Cres, St. Catharines ON L2R 0A5 1.34km -
Zippy Zoom Indoor Playground
395 Ontario St, St. Catharines ON L2N 7N6 1.47km
-
BDC - Business Development Bank of Canada
25 Corporate Park Dr, St. Catharines ON L2S 3W2 0.78km -
Meridian Credit Union ATM
75 Corporate Park Dr, St. Catharines ON L2S 3W3 0.85km -
Localcoin Bitcoin ATM - Avondale Food Stores
296 Ontario St, St Catharines ON L2R 5L7 1.21km
- — bath
- — bed
1729 THIRD ST LOUTH Street, St. Catharines, Ontario • L2R 6P9 • 454 - Rural Fourth
- 2 bath
- 3 bed
- 1100 sqft
7 Royal Oak Drive, St. Catharines, Ontario • L2N 4B7 • St. Catharines
