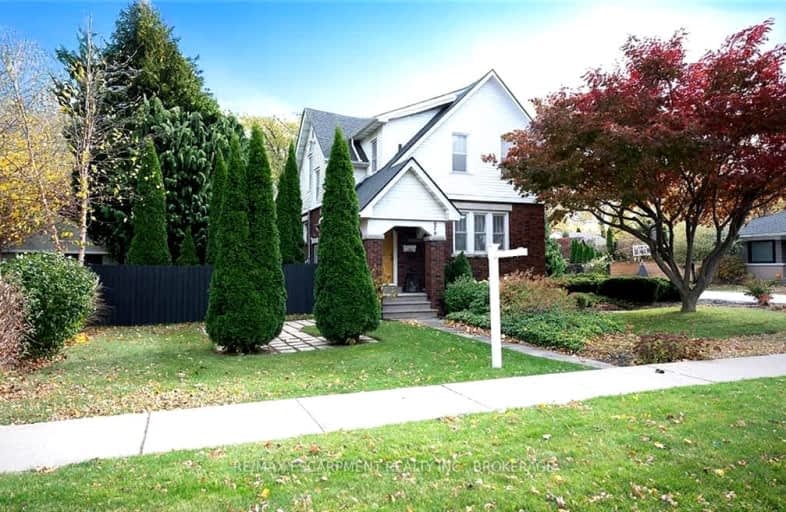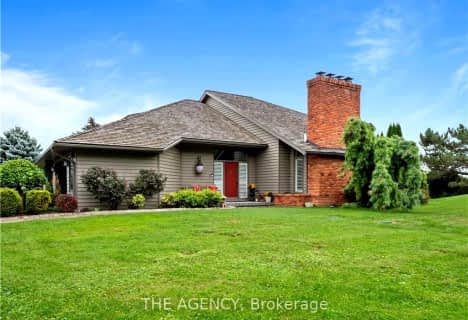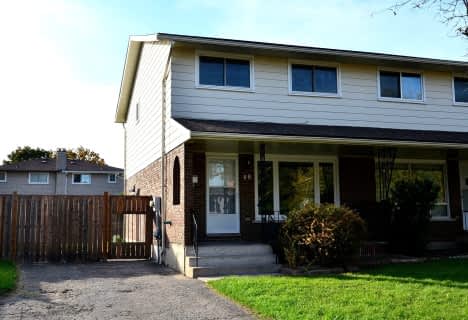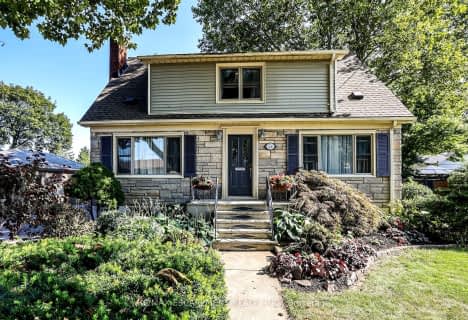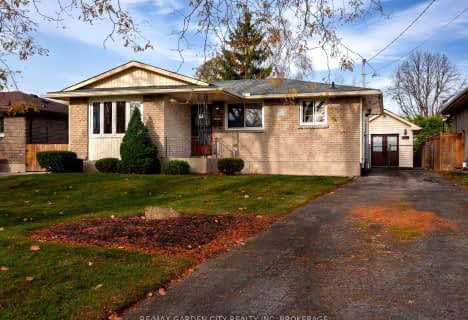Car-Dependent
- Most errands require a car.
Some Transit
- Most errands require a car.
Bikeable
- Some errands can be accomplished on bike.

Assumption Catholic Elementary School
Elementary: CatholicOur Lady of Fatima Catholic Elementary School
Elementary: CatholicPort Weller Public School
Elementary: PublicLockview Public School
Elementary: PublicPrince Philip Public School
Elementary: PublicCanadian Martyrs Catholic Elementary School
Elementary: CatholicLifetime Learning Centre Secondary School
Secondary: PublicSaint Francis Catholic Secondary School
Secondary: CatholicLaura Secord Secondary School
Secondary: PublicHoly Cross Catholic Secondary School
Secondary: CatholicEden High School
Secondary: PublicGovernor Simcoe Secondary School
Secondary: Public-
Walker's Creek Park
142A Parnell Rd, St. Catharines ON L2M 1T3 0.49km -
Cindy Drive Park
251 Lakeshore Rd, St. Catharines ON 0.78km -
Charles A. Ansell Park
320 Lakeshore Rd (Bunting Rd.), St. Catharines ON 0.92km
-
HSBC ATM
461 Bunting Rd, St Catharines ON L2M 3Z3 1.56km -
Meridian Credit Union
400 Scott St (in Grantham Plaza), St. Catharines ON L2M 3W4 2.34km -
TD Canada Trust Branch and ATM
364 Scott St, St Catharines ON L2M 3W4 2.39km
- — bath
- — bed
- — sqft
16 1/2 Lakeside Drive, St. Catharines, Ontario • L2M 1P2 • 436 - Port Weller
- — bath
- — bed
- — sqft
14 Laguna Crescent, St. Catharines, Ontario • L2M 6Z9 • 441 - Bunting/Linwell
- 2 bath
- 3 bed
- 1100 sqft
40 Westfield Drive, St. Catharines, Ontario • L2N 5Z6 • 446 - Fairview
- — bath
- — bed
- — sqft
96 Sherman Drive West, St. Catharines, Ontario • L2N 2L5 • 443 - Lakeport
- 3 bath
- 3 bed
- 1500 sqft
356 Linwell Road, St. Catharines, Ontario • L2M 2P2 • 442 - Vine/Linwell
