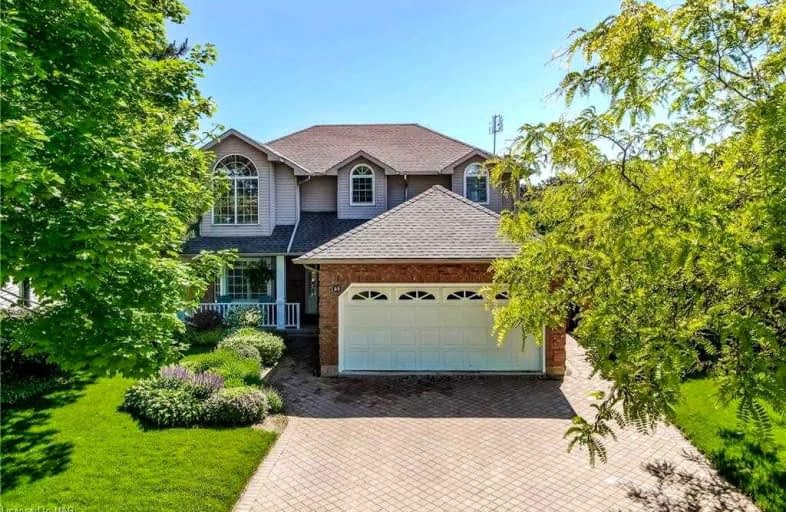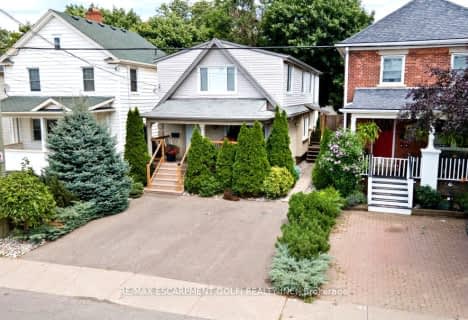
Woodland Public School
Elementary: PublicGracefield Public School
Elementary: PublicWilliam Hamilton Merritt Public School
Elementary: PublicMother Teresa Catholic Elementary School
Elementary: CatholicSt Ann Catholic Elementary School
Elementary: CatholicGrapeview Public School
Elementary: PublicLifetime Learning Centre Secondary School
Secondary: PublicSaint Francis Catholic Secondary School
Secondary: CatholicSt Catharines Collegiate Institute and Vocational School
Secondary: PublicLaura Secord Secondary School
Secondary: PublicEden High School
Secondary: PublicGovernor Simcoe Secondary School
Secondary: Public- — bath
- — bed
- — sqft
66 Courtleigh Road, St. Catharines, Ontario • L2N 7E9 • St. Catharines
- 3 bath
- 6 bed
- 2000 sqft
152 York Street, St. Catharines, Ontario • L2R 6E7 • St. Catharines
- 4 bath
- 3 bed
- 1500 sqft
24 Olde School Court, St. Catharines, Ontario • L2N 0B1 • St. Catharines
- — bath
- — bed
- — sqft
2 Royal Orchard Crescent, St. Catharines, Ontario • L2N 4E9 • St. Catharines
- 2 bath
- 3 bed
- 1500 sqft
48 Port Master Drive, St. Catharines, Ontario • L2N 7H7 • St. Catharines














