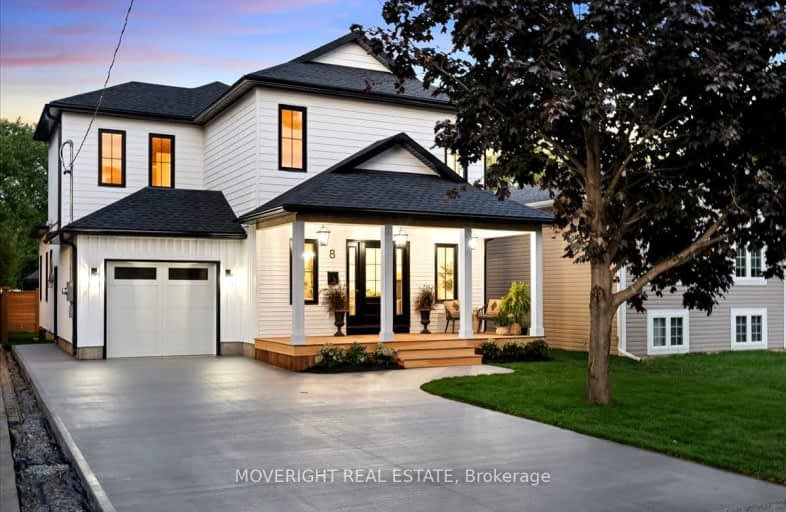Car-Dependent
- Most errands require a car.
45
/100
Some Transit
- Most errands require a car.
27
/100
Somewhat Bikeable
- Most errands require a car.
38
/100

École élémentaire L'Héritage
Elementary: Public
2.47 km
Gracefield Public School
Elementary: Public
0.31 km
William Hamilton Merritt Public School
Elementary: Public
2.14 km
Pine Grove Public School
Elementary: Public
2.34 km
St Ann Catholic Elementary School
Elementary: Catholic
0.41 km
Grapeview Public School
Elementary: Public
3.71 km
Lifetime Learning Centre Secondary School
Secondary: Public
2.25 km
Saint Francis Catholic Secondary School
Secondary: Catholic
2.18 km
St Catharines Collegiate Institute and Vocational School
Secondary: Public
4.44 km
Laura Secord Secondary School
Secondary: Public
4.60 km
Eden High School
Secondary: Public
2.28 km
Governor Simcoe Secondary School
Secondary: Public
3.74 km
-
Abbey Mews Park
2 Abbey Ave (Bayview Drive), St. Catharines ON 0.22km -
Lakefront Park
20 Mary St (Colton Drive), St. Catharines ON 0.24km -
Rennie Park
60 Lakeport Rd, St Catharines ON 1.18km
-
TD Canada Trust Branch and ATM
37 Lakeshore Rd, St Catharines ON L2N 2T2 2.24km -
TD Bank Financial Group
37 Lakeshore Rd, St. Catharines ON L2N 2T2 2.26km -
RBC Royal Bank
211 Martindale Rd (at Erion Rd), St. Catharines ON L2S 3V7 3.01km



