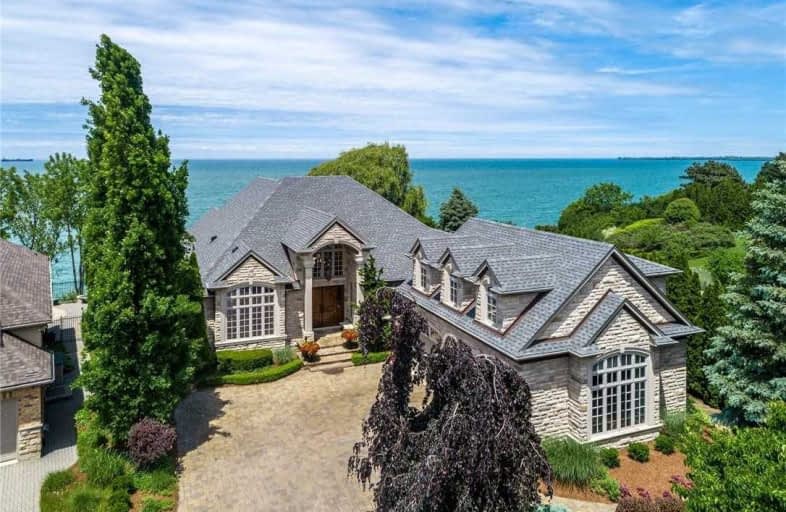
École élémentaire L'Héritage
Elementary: Public
1.48 km
Parnall Public School
Elementary: Public
1.70 km
St James Catholic Elementary School
Elementary: Catholic
0.76 km
Pine Grove Public School
Elementary: Public
0.68 km
Dalewood Public School
Elementary: Public
1.09 km
Prince Philip Public School
Elementary: Public
1.46 km
Lifetime Learning Centre Secondary School
Secondary: Public
1.92 km
Saint Francis Catholic Secondary School
Secondary: Catholic
1.75 km
Laura Secord Secondary School
Secondary: Public
3.37 km
Holy Cross Catholic Secondary School
Secondary: Catholic
2.66 km
Eden High School
Secondary: Public
2.06 km
Governor Simcoe Secondary School
Secondary: Public
1.41 km


