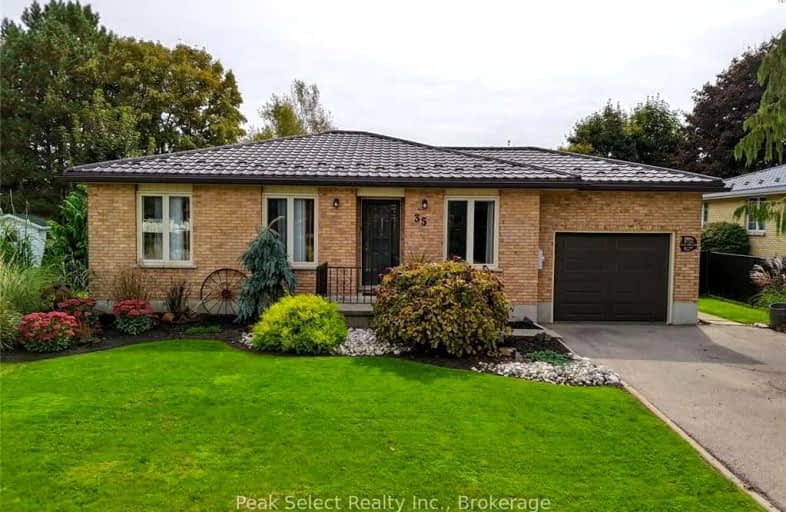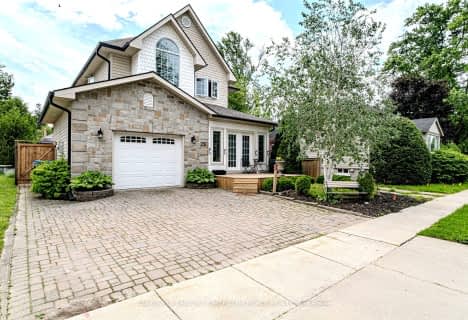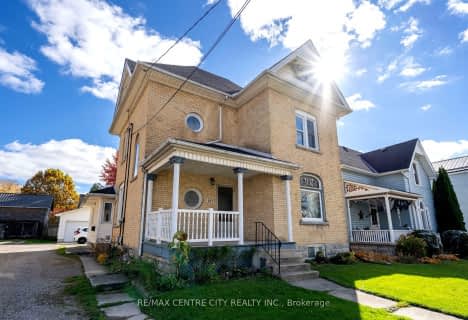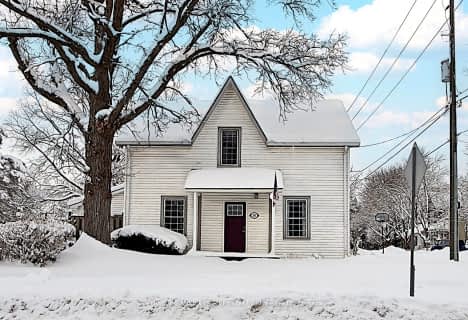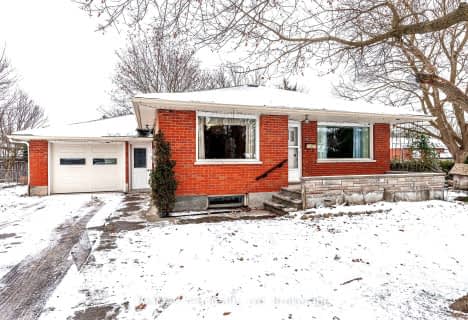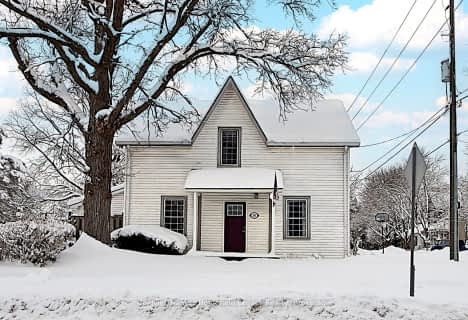Car-Dependent
- Most errands require a car.
25
/100
Somewhat Bikeable
- Most errands require a car.
38
/100

St. Marys DCVI - Elementary
Elementary: Public
0.51 km
South Perth Centennial Public School
Elementary: Public
5.42 km
Holy Name of Mary School
Elementary: Catholic
1.42 km
Downie Central Public School
Elementary: Public
9.10 km
West Nissouri Public School
Elementary: Public
16.87 km
Little Falls Public School Public School
Elementary: Public
0.47 km
Mitchell District High School
Secondary: Public
25.02 km
St Marys District Collegiate and Vocational Institute
Secondary: Public
0.51 km
Mother Teresa Catholic Secondary School
Secondary: Catholic
24.94 km
Stratford Central Secondary School
Secondary: Public
17.30 km
St Michael Catholic Secondary School
Secondary: Catholic
18.16 km
Stratford Northwestern Secondary School
Secondary: Public
18.11 km
