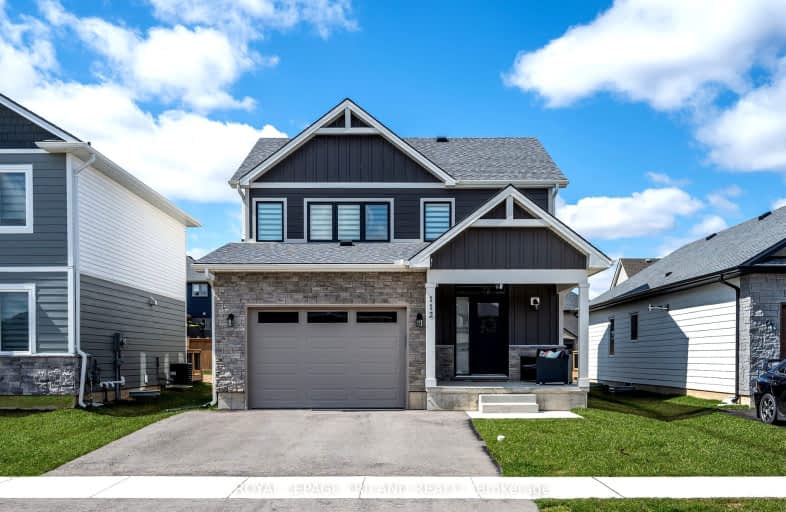Car-Dependent
- Almost all errands require a car.
Somewhat Bikeable
- Most errands require a car.

Elgin Court Public School
Elementary: PublicJune Rose Callwood Public School
Elementary: PublicForest Park Public School
Elementary: PublicSt. Anne's Separate School
Elementary: CatholicPierre Elliott Trudeau French Immersion Public School
Elementary: PublicMitchell Hepburn Public School
Elementary: PublicArthur Voaden Secondary School
Secondary: PublicCentral Elgin Collegiate Institute
Secondary: PublicSt Joseph's High School
Secondary: CatholicRegina Mundi College
Secondary: CatholicParkside Collegiate Institute
Secondary: PublicEast Elgin Secondary School
Secondary: Public-
Upper Deck Sports Bar
534 Elm Street, St Thomas, ON N5R 1K7 1.33km -
1881 Steakhouse + Bar
1093 Talbot Street, Saint Thomas, ON N5P 1G4 2.7km -
Ollee's Bar & Eatery
146 Fifth Avenue, St Thomas, ON N5R 4E7 2.96km
-
Plaza Boba
321 Elm Street, St. Thomas, ON N5R 5X6 2.05km -
Tim Hortons
1204 Talbot St, St Thomas, ON N5P 1G7 2.2km -
Tim Hortons
280 Elm Street, St Thomas, ON N5R 1J5 2.26km
-
St Thomas Health Club
39 Burwell Road, St Thomas, ON N5P 3R5 2.85km -
Crunch Fitness South
765 Exeter Road, London, ON N6E 1L3 19.21km -
Forest City Crossfit
1116 Dearness Drive, Unit 20, London, ON N6E 1N9 20.08km
-
Morgan Your Pharmacy
154 Fifth Avenue, Unit 2, St Thomas, ON N5R 4E7 2.95km -
Shoppers Drug Mart
645 Commissioners Road E, London, ON N6C 2T9 23.16km -
Luna Rx Guardian
130 Thompson Road, London, ON N5Z 2Y6 24.08km
-
Carbone Mobile Pizzeria
St. Thomas, ON N5R 5B2 1.31km -
Pizzaworx
534 Elm Street, St Thomas, ON N5R 1K7 1.37km -
Plaza Sushi
321 Elm Street St, St. Thomas, ON N5R 5X6 2.04km
-
Forest City Velodrome At Ice House
4380 Wellington Road S, London, ON N6E 2Z6 18.28km -
Superstore Mall
4380 Wellington Road S, London, ON N6E 2Z6 18.28km -
White Oaks Mall
1105 Wellington Road, London, ON N6E 1V4 20.17km
-
Metro
417 Wellington Street, St Thomas, ON N5R 5J5 2.05km -
M&M Food Market
308 Wellington Street, St. Thomas, ON N5R 2S9 2.75km -
Real Canadian Superstore
1063 Talbot Street, Unit 50, St Thomas, ON N5P 1G4 2.99km
-
LCBO
71 York Street, London, ON N6A 1A6 26km -
The Beer Store
1080 Adelaide Street N, London, ON N5Y 2N1 28.94km
-
Canadian Tire Gas+ - St. Thomas
1063 Talbot Street, Unit 20, St Thomas, ON N5P 1G4 3.33km -
Petro-Canada
Gd Stn Main, St Thomas, ON N5P 3T4 4.16km -
Shell Canada Products
1390 Wellington Road, London, ON N6E 1M5 19.34km
-
Mustang Drive-In
2551 Wilton Grove Road, London, ON N6N 1M7 19.91km -
Landmark Cinemas 8 London
983 Wellington Road S, London, ON N6E 3A9 21.04km -
Cineplex Odeon Westmount and VIP Cinemas
755 Wonderland Road S, London, ON N6K 1M6 24.15km
-
London Public Library
1166 Commissioners Road E, London, ON N5Z 4W8 23km -
London Public Library Landon Branch
167 Wortley Road, London, ON N6C 3P6 25.18km -
Public Library
251 Dundas Street, London, ON N6A 6H9 26.31km
-
Parkwood Hospital
801 Commissioners Road E, London, ON N6C 5J1 23.02km -
London Health Sciences Centre - University Hospital
339 Windermere Road, London, ON N6G 2V4 30km -
Alexandra Hospital
29 Noxon Street, Ingersoll, ON N5C 1B8 37.78km
-
St Thomas Dog Park
40038 Fingal Rd, St. Thomas ON N5P 1A3 1.31km -
Optimist Park
St. Thomas ON 1.56km -
Rosethorne Park
406 Highview Dr (Sifton Ave), St. Thomas ON N5R 6C4 2.01km
-
BMO Bank of Montreal
123 Fairview Ave, St Thomas ON N5R 4X7 1.43km -
RBC Royal Bank
1099 Talbot St (Burwell Rd.), St. Thomas ON N5P 1G4 2.67km -
Libro Credit Union
1073 Talbot St (First Ave.), St. Thomas ON N5P 1G4 2.79km














