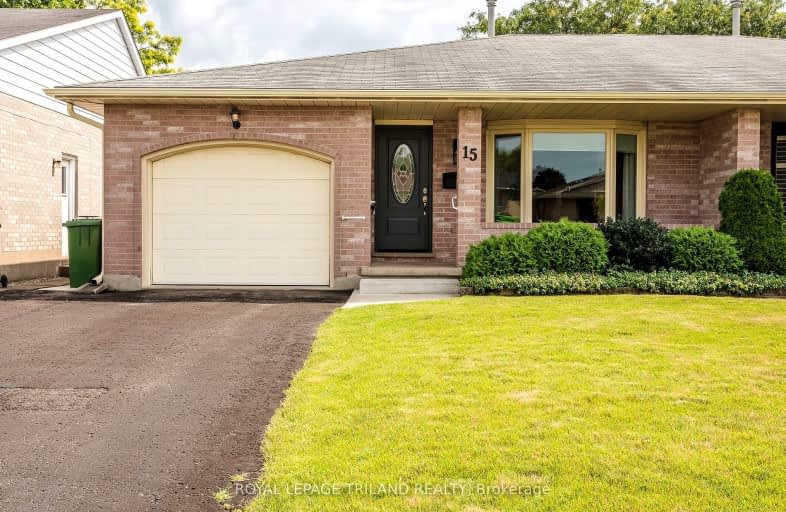Very Walkable
- Most errands can be accomplished on foot.
73
/100
Bikeable
- Some errands can be accomplished on bike.
65
/100

Elgin Court Public School
Elementary: Public
1.80 km
June Rose Callwood Public School
Elementary: Public
1.76 km
Forest Park Public School
Elementary: Public
0.65 km
St. Anne's Separate School
Elementary: Catholic
1.03 km
Pierre Elliott Trudeau French Immersion Public School
Elementary: Public
1.49 km
Mitchell Hepburn Public School
Elementary: Public
1.97 km
Arthur Voaden Secondary School
Secondary: Public
2.04 km
Central Elgin Collegiate Institute
Secondary: Public
1.05 km
St Joseph's High School
Secondary: Catholic
2.47 km
Regina Mundi College
Secondary: Catholic
13.53 km
Parkside Collegiate Institute
Secondary: Public
3.20 km
East Elgin Secondary School
Secondary: Public
14.08 km














